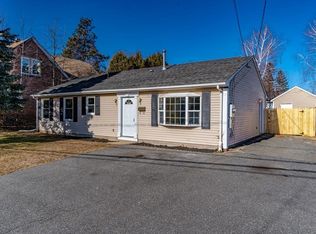GREAT EAST FOREST PARK HOMEOWNERSHIP OPPORTUNITY! This ranch style home offers an open and modern floor plan PERFECT FOR ANY BUYER. Kitchen with tasteful updates-cabinets, countertops and HUGE walk in pantry for extra storage; Oversized full bathroom with tiled tub/shower and laundry hook-ups; Spacious living/dining areas; fenced in yard too! ADDITIONAL UPDATES INCLUDE: Newer roof, gas heating and hot water system. ONE LEVEL LIVING AT ITS BEST!
This property is off market, which means it's not currently listed for sale or rent on Zillow. This may be different from what's available on other websites or public sources.

