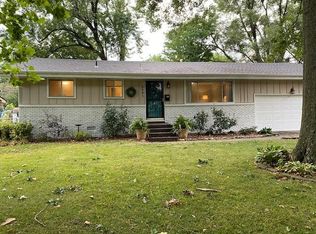Closed
Price Unknown
810-812 W Raynell Street, Springfield, MO 65807
5beds
4,424sqft
Duplex
Built in 1990
-- sqft lot
$421,400 Zestimate®
$--/sqft
$1,706 Estimated rent
Home value
$421,400
$396,000 - $451,000
$1,706/mo
Zestimate® history
Loading...
Owner options
Explore your selling options
What's special
House hackers dream! Duplex in a convenient location near Campbell and Battlefield. 812 side offers 3 bedrooms, 3 full baths, Office, Sunroom, deck and 2 car garage. The 1,900+ sq. ft upstairs consists of 2 bedrooms, 2 baths. The master bedroom has a walk-in closet, double sinks and jacuzzi tub. The 1,450 + sq.ft in basement offers a family room, 1 full bath, 1 bedroom with kitchenette, dining area and storage room. Basement was previously used as an Air B&B. 810 side offers 2 bedrooms, 2 full bath, 1 car garage. Roof is only 1 year old! Secluded on a cul-de-sac and short walking distance to Sanford Park.
Zillow last checked: 8 hours ago
Listing updated: August 02, 2024 at 02:57pm
Listed by:
Lisa Thomas 417-880-3662,
Murney Associates - Primrose
Bought with:
Lisa Thomas, 2000152050
Murney Associates - Primrose
Source: SOMOMLS,MLS#: 60243857
Facts & features
Interior
Bedrooms & bathrooms
- Bedrooms: 5
- Bathrooms: 5
- Full bathrooms: 5
Heating
- Central, Forced Air, Natural Gas
Cooling
- Ceiling Fan(s), Central Air
Appliances
- Included: Dishwasher, Disposal, Exhaust Fan, Free-Standing Electric Oven, Gas Water Heater
- Laundry: Main Level
Features
- High Speed Internet
- Flooring: Carpet
- Basement: Concrete,Finished,Sump Pump,Walk-Up Access,Partial
- Has fireplace: No
Interior area
- Total structure area: 4,424
- Total interior livable area: 4,424 sqft
- Finished area above ground: 2,958
- Finished area below ground: 1,466
Property
Parking
- Total spaces: 3
- Parking features: Garage Faces Front
- Attached garage spaces: 3
Features
- Levels: One
- Stories: 1
- Patio & porch: Deck, Patio
- Exterior features: Rain Gutters
- Has spa: Yes
- Spa features: Bath
- Fencing: Privacy,Wood
Lot
- Size: 9,583 sqft
- Dimensions: 75 x 125
- Features: Cul-De-Sac, Curbs, Level
Details
- Additional structures: Second Residence
- Parcel number: 881802402052
Construction
Type & style
- Home type: MultiFamily
- Architectural style: Traditional
- Property subtype: Duplex
- Attached to another structure: Yes
Materials
- Wood Siding
- Foundation: Brick/Mortar
- Roof: Composition
Condition
- Year built: 1990
Utilities & green energy
- Sewer: Public Sewer
- Water: Public
Community & neighborhood
Location
- Region: Springfield
- Subdivision: Pierce-Lairmore
Other
Other facts
- Listing terms: Cash,Conventional
Price history
| Date | Event | Price |
|---|---|---|
| 8/14/2023 | Sold | -- |
Source: | ||
| 6/22/2023 | Pending sale | $415,000$94/sqft |
Source: | ||
| 6/1/2023 | Listed for sale | $415,000+9.2%$94/sqft |
Source: | ||
| 10/12/2022 | Sold | -- |
Source: | ||
| 9/8/2022 | Pending sale | $379,900$86/sqft |
Source: | ||
Public tax history
Tax history is unavailable.
Neighborhood: Parkcrest
Nearby schools
GreatSchools rating
- 8/10Horace Mann Elementary SchoolGrades: PK-5Distance: 0.9 mi
- 8/10Carver Middle SchoolGrades: 6-8Distance: 2.4 mi
- 8/10Kickapoo High SchoolGrades: 9-12Distance: 1.1 mi
Schools provided by the listing agent
- Elementary: SGF-Horace Mann
- Middle: SGF-Carver
- High: SGF-Kickapoo
Source: SOMOMLS. This data may not be complete. We recommend contacting the local school district to confirm school assignments for this home.
