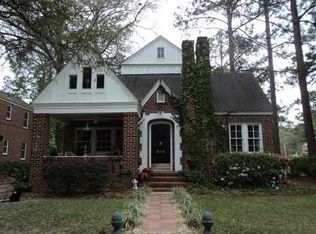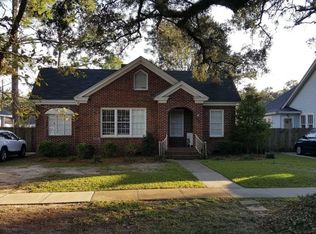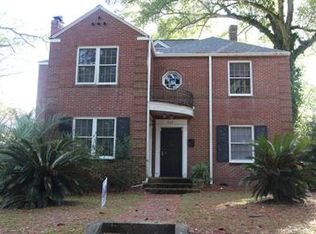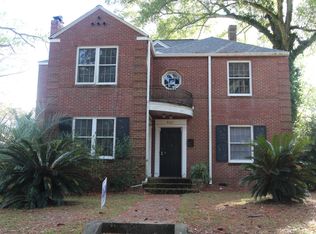Southern charm under the oaks of the avenues! This historical home that overlooks Hilsman Park is full of ambience of the old and the new. You will love the sitting porch and the community feel of this one- of -a- kind home. Step inside and you will know you are home! The living room with wood burning fireplace sparkles with natural light and reflects the well maintained hardwood flooring. The formal dining room is large enough for those extra leaves of your table plus other serving pieces. The breakfast room/butler pantry is well suited for informal dining or just reading your morning emails. The kitchen is just the right size with a morning view. All the appliances are provided, plus ample cabinet and counter space. There is even an island! You will appreciate the size of the 3 bedrooms downstairs. Each having exceptional natural light and hardwood floors. The upstairs space is perfect for a guest room or master bedroom. There is an updated bathroom with a Jacuzzi tub and separate vanity area. You will love the tile and the details of this spacious bathroom. In addition upstairs there is a small sitting room that can double as an office, craft room or great playroom! Outside is the perfect space for your enjoyment including privacy fencing and amazing back covered patio! Invite family and friends over and they will be impressed with all the features of this home! Other details include: 1) ceiling fans 2)metal back splash and ceiling tiles for custom accents 3)nine foot ceiling height throughout 4)privacy fencing 5)covered patio with ceiling fan 6)additional open patio for grilling 7)decorator colors 8)plantation blinds 9)basket weave tile in downstairs bathroom 10)built-ins for extra storage 11)low maintenance brick exterior 12)convenient to medical, local churches and downtown 13) hardwood flooring T/O downstairs 14) heart pine and original hardware details 15)and much more. Call today!
This property is off market, which means it's not currently listed for sale or rent on Zillow. This may be different from what's available on other websites or public sources.




