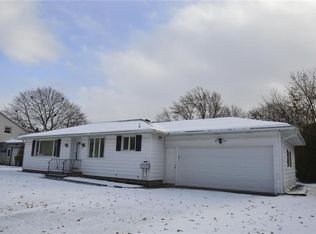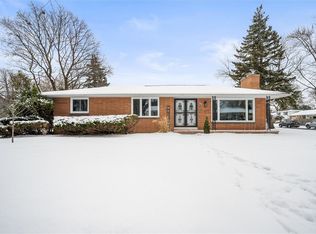Closed
$200,000
81 Woolacott Rd, Rochester, NY 14617
3beds
1,414sqft
Single Family Residence
Built in 1962
10,454.4 Square Feet Lot
$249,300 Zestimate®
$141/sqft
$2,376 Estimated rent
Home value
$249,300
$237,000 - $264,000
$2,376/mo
Zestimate® history
Loading...
Owner options
Explore your selling options
What's special
Welcome to 81 Woolacott Road! This MOVE-IN READY 3 bedroom // 1.5 bath home is nestled in a quiet neighborhood with West Irondequoit schools!! This home features plenty of charm with gorgeous refinished hardwood floors throughout the living spaces. Step inside the foyer into the spacious living space with built in storage & formal dining room. The eat-in kitchen is just around the corner with plenty of cabinet space, updated appliances & closet/pantry. Right off of the kitchen, find the half bath and an enclosed breezeway that will lead you to an attached 2 car garage!! Walk upstairs to find 3 bedrooms and a full bath. Even more space is included in the basement that is partially finished // laundry area located in basement. All appliances included! Roof replaced in 2016 and owner has installed new upstairs windows & hot water tank. Conveniently located minutes away from shopping, restaurants, and expressways! Don’t miss out on making this house your home. Delayed negotiations until Wednesday, September 6th at 3pm. Public Open House Saturday, September 2nd from 12pm-2pm.
Zillow last checked: 8 hours ago
Listing updated: November 01, 2023 at 08:09am
Listed by:
Karlie Kubasiewicz 585-831-2533,
43 North Real Estate LLC
Bought with:
Alexis Torres, 10401354767
Keller Williams Realty Greater Rochester
Source: NYSAMLSs,MLS#: R1493160 Originating MLS: Rochester
Originating MLS: Rochester
Facts & features
Interior
Bedrooms & bathrooms
- Bedrooms: 3
- Bathrooms: 2
- Full bathrooms: 1
- 1/2 bathrooms: 1
- Main level bathrooms: 1
Heating
- Gas, Forced Air
Cooling
- Central Air
Appliances
- Included: Dryer, Dishwasher, Exhaust Fan, Gas Oven, Gas Range, Gas Water Heater, Refrigerator, Range Hood, Washer
- Laundry: In Basement
Features
- Separate/Formal Dining Room, Eat-in Kitchen, Separate/Formal Living Room, Pull Down Attic Stairs
- Flooring: Ceramic Tile, Hardwood, Varies
- Windows: Storm Window(s), Thermal Windows, Wood Frames
- Basement: Full,Partially Finished
- Attic: Pull Down Stairs
- Has fireplace: No
Interior area
- Total structure area: 1,414
- Total interior livable area: 1,414 sqft
Property
Parking
- Total spaces: 2
- Parking features: Attached, Garage
- Attached garage spaces: 2
Features
- Levels: Two
- Stories: 2
- Patio & porch: Deck, Patio
- Exterior features: Blacktop Driveway, Deck, Patio
Lot
- Size: 10,454 sqft
- Dimensions: 80 x 131
- Features: Near Public Transit, Rectangular, Rectangular Lot, Residential Lot
Details
- Parcel number: 2634000910600004080000
- Special conditions: Standard
Construction
Type & style
- Home type: SingleFamily
- Architectural style: Colonial
- Property subtype: Single Family Residence
Materials
- Vinyl Siding, Copper Plumbing
- Foundation: Block
- Roof: Asphalt
Condition
- Resale
- Year built: 1962
Utilities & green energy
- Electric: Circuit Breakers
- Sewer: Connected
- Water: Connected, Public
- Utilities for property: Cable Available, Sewer Connected, Water Connected
Community & neighborhood
Location
- Region: Rochester
Other
Other facts
- Listing terms: Cash,Conventional,FHA,VA Loan
Price history
| Date | Event | Price |
|---|---|---|
| 10/27/2023 | Sold | $200,000+17.7%$141/sqft |
Source: | ||
| 9/8/2023 | Pending sale | $169,900$120/sqft |
Source: | ||
| 8/29/2023 | Listed for sale | $169,900+35.4%$120/sqft |
Source: | ||
| 9/1/2016 | Sold | $125,500-3.4%$89/sqft |
Source: | ||
| 6/8/2016 | Price change | $129,900-1.2%$92/sqft |
Source: William Ross Realty #R297857 Report a problem | ||
Public tax history
| Year | Property taxes | Tax assessment |
|---|---|---|
| 2024 | -- | $209,000 |
| 2023 | -- | $209,000 +64.3% |
| 2022 | -- | $127,200 |
Find assessor info on the county website
Neighborhood: 14617
Nearby schools
GreatSchools rating
- 7/10Southlawn SchoolGrades: K-3Distance: 0.3 mi
- 5/10Dake Junior High SchoolGrades: 7-8Distance: 1.4 mi
- 8/10Irondequoit High SchoolGrades: 9-12Distance: 1.3 mi
Schools provided by the listing agent
- District: West Irondequoit
Source: NYSAMLSs. This data may not be complete. We recommend contacting the local school district to confirm school assignments for this home.

