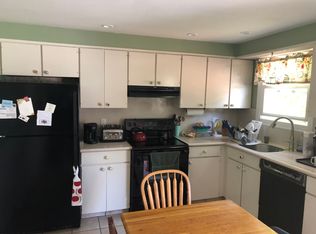Expanded, beautifully renovated & convenient, this one should not be missed. See the open kitchen & you will understand the quality of the updates throughout this home. Fully renovated in 2015, the kitchen includes custom wood cabinets, island with add'l storage & seating, stainless appliances, granite countertops, & imported glass tile. The kitchen is open to the living room & dining room w/ hardwood floors. Follow the hallway down to the private main suite. An addition in 2010, this suite features vaulted ceilings, a walk-in closet & spa-like en-suite bathroom w/ double sinks, tile shower & separate tub. Two add'l bedrooms and a 2nd full bath complete the main floor. The lower level ensures there's space for everyone Family room w/ wood burning stove is wired for a projector & surround sound. Large 4th bedroom w/ walk-in closet can be used as a playroom, office, in-law, guest room or whatever you need it to be. The 3rd full bath w/jacuzzi tub and laundry complete the lower level. Both rooms have sliders to the private, party-worthy outdoor space. The new large slate patio leads the way to an upper patio w/ gazebo, outdoor fireplace & large shed. The yard is fully fenced w/ room for a swing set Central A/C, all new windows, siding, gutters, full irrigation system and generator ready. Oversized garage w/ cedar closet, wide driveway can hold many cars. See feature sheet for all updates. Close to the Darien & New Canaan borders, parks, golf courses, schools & an easy commute
This property is off market, which means it's not currently listed for sale or rent on Zillow. This may be different from what's available on other websites or public sources.

