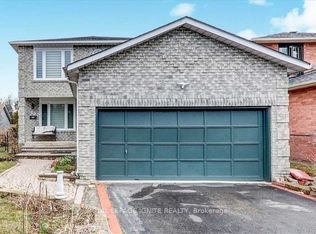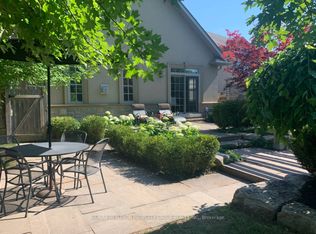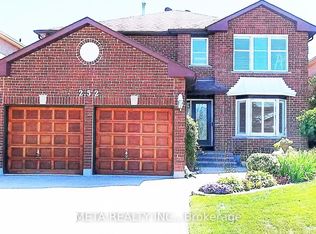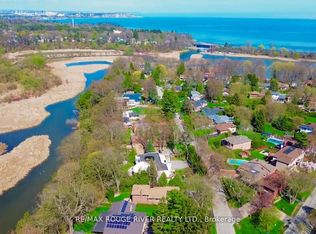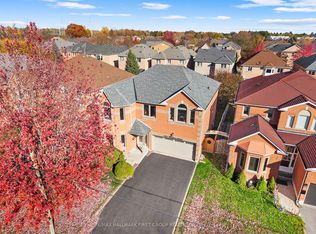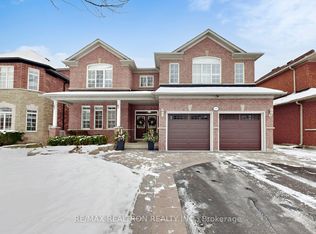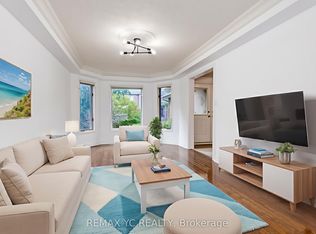Stunning Custom-Built Estate Home In Pickerings Prestigious Tall Trees Community! Backing Onto The Rouge River, This Luxurious Ravine Lot Offers A Private In-Ground, Salt Water Pool, Landscaped Grounds, And A 3-Car, Tandem, Gas-Heated Garage With 3 vehicle lifts (Can Be Included). Inside, You'll Find A Grand Foyer With Solid Wood Spiral Stairs, Sunken Living Room With Crown Molding, Two Cozy Family Rooms (One With Built-In Dolby Atmos ready Speakers & Double-Sided Gas Fireplace), And A Gourmet Eat-In Kitchen With Premium Wolf Stove. Main Floor Alternate Primary Bedroom With Full Bath, Perfect For Guests Or In-Laws! Upstairs Features A Sunlit Loft And 4 Spacious Bedrooms, Three With Ensuite Baths. Major Updates: Roof with leaf guard (2021), 2 Furnaces (2024), 2 Water Heaters- owned (2018), 2 A/Cs (2020), Garage Doors (2025), Pool Heater(2020) Pool Pump(2019).Garage Heater (2023), Wolf Stove (2018), Bosch Dishwasher(2018). Crescent Driveway, Close To Top Schools, Parks, Shopping, And Just 30 Mins To Downtown. A Rare Blend Of Elegance, Functionality & Location!
For sale
C$2,200,000
81 Woodview Dr, Pickering, ON L1V 1L1
5beds
4baths
Single Family Residence
Built in ----
0.26 Acres Lot
$-- Zestimate®
C$--/sqft
C$-- HOA
What's special
- 71 days |
- 28 |
- 0 |
Zillow last checked: 8 hours ago
Listing updated: October 28, 2025 at 10:58am
Listed by:
RE/MAX WEST REALTY INC.
Source: TRREB,MLS®#: E12438221 Originating MLS®#: Toronto Regional Real Estate Board
Originating MLS®#: Toronto Regional Real Estate Board
Facts & features
Interior
Bedrooms & bathrooms
- Bedrooms: 5
- Bathrooms: 4
Primary bedroom
- Level: Second
- Dimensions: 10.05 x 4.55
Bedroom
- Level: Main
- Dimensions: 4.26 x 3.96
Bedroom 2
- Level: Second
- Dimensions: 4.87 x 4.57
Bedroom 3
- Level: Second
- Dimensions: 4.11 x 4.57
Bedroom 4
- Level: Second
- Dimensions: 4.42 x 3.65
Breakfast
- Level: Main
- Dimensions: 10.53 x 4.53
Dining room
- Level: Main
- Dimensions: 4.53 x 5.49
Family room
- Level: Main
- Dimensions: 6.37 x 6.67
Kitchen
- Level: Main
- Dimensions: 10.53 x 4.53
Living room
- Level: Main
- Dimensions: 4.55 x 8.24
Heating
- Forced Air, Gas
Cooling
- Central Air
Appliances
- Included: Water Heater
Features
- Primary Bedroom - Main Floor, Central Vacuum
- Flooring: Carpet Free
- Basement: Unfinished
- Has fireplace: Yes
Interior area
- Living area range: 5000 + null
Property
Parking
- Total spaces: 11
- Parking features: Private Double, Garage Door Opener
- Has garage: Yes
Features
- Stories: 2
- Has private pool: Yes
- Pool features: In Ground
Lot
- Size: 0.26 Acres
- Features: Park, School, School Bus Route, Public Transit, Fenced Yard
Details
- Parcel number: 263010071
- Other equipment: Air Exchanger
Construction
Type & style
- Home type: SingleFamily
- Property subtype: Single Family Residence
Materials
- Brick
- Foundation: Concrete
- Roof: Asphalt Shingle
Utilities & green energy
- Sewer: Sewer
Community & HOA
Location
- Region: Pickering
Financial & listing details
- Annual tax amount: C$19,056
- Date on market: 10/1/2025
RE/MAX WEST REALTY INC.
By pressing Contact Agent, you agree that the real estate professional identified above may call/text you about your search, which may involve use of automated means and pre-recorded/artificial voices. You don't need to consent as a condition of buying any property, goods, or services. Message/data rates may apply. You also agree to our Terms of Use. Zillow does not endorse any real estate professionals. We may share information about your recent and future site activity with your agent to help them understand what you're looking for in a home.
Price history
Price history
Price history is unavailable.
Public tax history
Public tax history
Tax history is unavailable.Climate risks
Neighborhood: Rougemount
Nearby schools
GreatSchools rating
No schools nearby
We couldn't find any schools near this home.
- Loading
