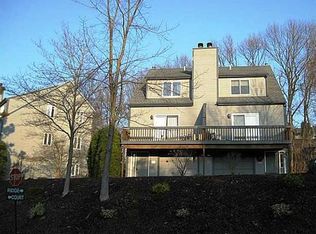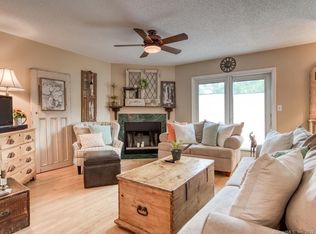Sold for $251,000
$251,000
81 woodland Ridge #36, Meriden, CT 06450
2beds
1,080sqft
Condominium, Townhouse
Built in 1988
-- sqft lot
$256,000 Zestimate®
$232/sqft
$2,180 Estimated rent
Home value
$256,000
$228,000 - $287,000
$2,180/mo
Zestimate® history
Loading...
Owner options
Explore your selling options
What's special
Welcome to this beautifully updated 2-bedroom, 1.5-bath townhouse in the desirable Woodland Ridge community. This townhome features granite countertops in the kitchen and bathrooms, hardwood floors, and a cozy fireplace. Enjoy the convenience of an attached garage and the serenity of wooded views from your private deck. Located in a quiet, well-maintained complex, this home offers comfort and style in a prime Meriden location.
Zillow last checked: 8 hours ago
Listing updated: October 14, 2025 at 07:02pm
Listed by:
Mark Proctor 203-927-3253,
KW Legacy Partners 860-313-0700
Bought with:
Joseph L. Giordano, RES.0262038
RE/MAX Alliance
Source: Smart MLS,MLS#: 24101947
Facts & features
Interior
Bedrooms & bathrooms
- Bedrooms: 2
- Bathrooms: 2
- Full bathrooms: 1
- 1/2 bathrooms: 1
Primary bedroom
- Level: Upper
Bedroom
- Level: Upper
Bathroom
- Level: Main
Bathroom
- Level: Upper
Kitchen
- Level: Main
Living room
- Level: Main
Heating
- Baseboard, Natural Gas
Cooling
- Central Air
Appliances
- Included: Electric Range, Range Hood, Refrigerator, Dishwasher, Disposal, Washer, Dryer, Gas Water Heater, Water Heater
Features
- Basement: None
- Attic: Pull Down Stairs
- Number of fireplaces: 1
- Common walls with other units/homes: End Unit
Interior area
- Total structure area: 1,080
- Total interior livable area: 1,080 sqft
- Finished area above ground: 1,080
Property
Parking
- Total spaces: 1
- Parking features: Attached
- Attached garage spaces: 1
Features
- Stories: 2
Lot
- Features: Cul-De-Sac
Details
- Parcel number: 999999999
- Zoning: R-1
Construction
Type & style
- Home type: Condo
- Architectural style: Townhouse
- Property subtype: Condominium, Townhouse
- Attached to another structure: Yes
Materials
- Wood Siding
Condition
- New construction: No
- Year built: 1988
Utilities & green energy
- Sewer: Public Sewer
- Water: Public
Community & neighborhood
Location
- Region: Meriden
HOA & financial
HOA
- Has HOA: Yes
- HOA fee: $330 monthly
- Amenities included: Management
- Services included: Maintenance Grounds, Snow Removal
Price history
| Date | Event | Price |
|---|---|---|
| 8/27/2025 | Sold | $251,000+5%$232/sqft |
Source: | ||
| 6/17/2025 | Pending sale | $239,000$221/sqft |
Source: | ||
| 6/6/2025 | Listed for sale | $239,000$221/sqft |
Source: | ||
Public tax history
Tax history is unavailable.
Neighborhood: 06450
Nearby schools
GreatSchools rating
- 8/10Nathan Hale SchoolGrades: PK-5Distance: 1 mi
- 4/10Washington Middle SchoolGrades: 6-8Distance: 0.4 mi
- 4/10Francis T. Maloney High SchoolGrades: 9-12Distance: 1.8 mi

Get pre-qualified for a loan
At Zillow Home Loans, we can pre-qualify you in as little as 5 minutes with no impact to your credit score.An equal housing lender. NMLS #10287.

