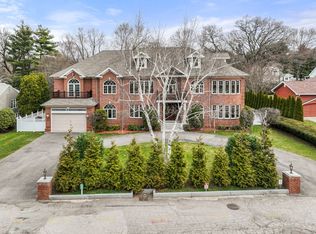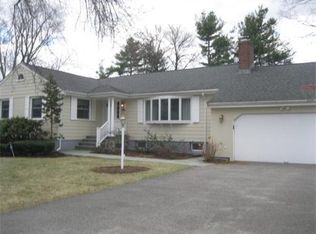Sold for $2,400,000
$2,400,000
81 Woodfall Rd, Belmont, MA 02478
5beds
4,417sqft
Single Family Residence
Built in 1958
0.45 Acres Lot
$2,516,800 Zestimate®
$543/sqft
$6,826 Estimated rent
Home value
$2,516,800
$2.32M - $2.74M
$6,826/mo
Zestimate® history
Loading...
Owner options
Explore your selling options
What's special
Step into luxury by way of a 3-story entry foyer in this meticulously renovated contemporary style home. Flooded with light, the open-concept first floor features a custom designed eat-in-kitchen, expansive family room leading to private deck & formal dining room that seamlessly flows into the fireplaced living room. Three generously sized bedrooms (one ensuite) & additional bath complete this level. Up the stairs a luxurious primary suite awaits, accompanied by a spa-like bath & fifth bedroom or nursery. The lower level boasts flexibility offering a spacious playroom, study, exercise room, or in-law suite, complete with full bath & convenient mudroom/laundry room. Enjoy the ease of direct entry from the heated two-car garage. Professionally landscaped & tranquil lot set in sought-after Belmont Hill location. Highly rated schools, public transportation with easy access to Boston & all major routes. This home combines comfort, sophistication & convenience for the discerning home buyer.
Zillow last checked: 8 hours ago
Listing updated: April 26, 2024 at 12:48pm
Listed by:
Lynn Findlay 617-909-6979,
Coldwell Banker Realty - Belmont 617-484-5300,
Martha Whitten Delaney 617-413-1051
Bought with:
Rachel Carter
Coldwell Banker Realty - Wellesley
Source: MLS PIN,MLS#: 73198082
Facts & features
Interior
Bedrooms & bathrooms
- Bedrooms: 5
- Bathrooms: 4
- Full bathrooms: 4
Primary bedroom
- Features: Bathroom - Full, Bathroom - Double Vanity/Sink, Skylight, Walk-In Closet(s), Closet, Closet/Cabinets - Custom Built, Flooring - Wall to Wall Carpet, Recessed Lighting
- Level: Second
- Area: 285
- Dimensions: 19 x 15
Bedroom 2
- Features: Closet, Flooring - Wall to Wall Carpet
- Level: Second
- Area: 143
- Dimensions: 13 x 11
Bedroom 3
- Features: Bathroom - 3/4, Closet, Flooring - Hardwood, Lighting - Overhead
- Level: First
- Area: 196
- Dimensions: 14 x 14
Bedroom 4
- Features: Closet, Flooring - Hardwood, Recessed Lighting
- Level: First
- Area: 210
- Dimensions: 15 x 14
Bedroom 5
- Features: Walk-In Closet(s), Closet/Cabinets - Custom Built, Flooring - Hardwood, Lighting - Overhead
- Level: First
- Area: 165
- Dimensions: 15 x 11
Bathroom 1
- Features: Bathroom - 3/4, Bathroom - Tiled With Shower Stall, Flooring - Stone/Ceramic Tile, Countertops - Stone/Granite/Solid, Countertops - Upgraded
- Level: First
- Area: 45
- Dimensions: 9 x 5
Bathroom 2
- Features: Bathroom - Full, Bathroom - Tiled With Tub & Shower, Closet - Linen, Flooring - Stone/Ceramic Tile
- Level: First
- Area: 72
- Dimensions: 9 x 8
Bathroom 3
- Features: Bathroom - Full, Bathroom - Double Vanity/Sink, Bathroom - Tiled With Shower Stall, Skylight, Flooring - Stone/Ceramic Tile, Countertops - Stone/Granite/Solid, Countertops - Upgraded, Double Vanity, Recessed Lighting, Lighting - Sconce
- Level: Second
- Area: 112
- Dimensions: 14 x 8
Dining room
- Features: Flooring - Hardwood, Open Floorplan, Recessed Lighting, Lighting - Pendant
- Level: First
- Area: 168
- Dimensions: 14 x 12
Family room
- Features: Vaulted Ceiling(s), Closet/Cabinets - Custom Built, Flooring - Hardwood, Balcony / Deck, Open Floorplan, Recessed Lighting, Slider, Lighting - Pendant
- Level: First
- Area: 374
- Dimensions: 22 x 17
Kitchen
- Features: Closet/Cabinets - Custom Built, Flooring - Hardwood, Dining Area, Pantry, Countertops - Stone/Granite/Solid, Countertops - Upgraded, Kitchen Island, Cabinets - Upgraded, Open Floorplan, Recessed Lighting, Remodeled, Gas Stove, Lighting - Pendant
- Level: First
- Area: 378
- Dimensions: 27 x 14
Living room
- Features: Skylight, Vaulted Ceiling(s), Closet/Cabinets - Custom Built, Flooring - Hardwood, Window(s) - Picture, Open Floorplan, Recessed Lighting
- Level: First
- Area: 462
- Dimensions: 33 x 14
Office
- Features: Flooring - Wall to Wall Carpet, Recessed Lighting
- Level: Basement
- Area: 143
- Dimensions: 13 x 11
Heating
- Baseboard, Fireplace
Cooling
- Central Air
Appliances
- Included: Gas Water Heater, Oven, Dishwasher, Disposal, Microwave, Range, Refrigerator, Freezer, Washer, Dryer, Plumbed For Ice Maker
- Laundry: Flooring - Stone/Ceramic Tile, In Basement, Washer Hookup
Features
- Recessed Lighting, Walk-In Closet(s), Closet, Open Floorplan, Bathroom - Tiled With Shower Stall, Exercise Room, Bonus Room, 3/4 Bath, Home Office, Mud Room
- Flooring: Tile, Carpet, Hardwood, Flooring - Wall to Wall Carpet, Flooring - Stone/Ceramic Tile
- Windows: Insulated Windows
- Basement: Full,Finished
- Number of fireplaces: 2
- Fireplace features: Living Room
Interior area
- Total structure area: 4,417
- Total interior livable area: 4,417 sqft
Property
Parking
- Total spaces: 8
- Parking features: Attached, Paved Drive, Off Street, Driveway, Paved
- Attached garage spaces: 2
- Uncovered spaces: 6
Features
- Patio & porch: Deck, Patio
- Exterior features: Deck, Patio
Lot
- Size: 0.45 Acres
- Features: Level
Details
- Foundation area: 0
- Parcel number: 363186
- Zoning: SA
Construction
Type & style
- Home type: SingleFamily
- Architectural style: Contemporary
- Property subtype: Single Family Residence
Materials
- Frame
- Foundation: Concrete Perimeter, Irregular
- Roof: Shingle
Condition
- Year built: 1958
Utilities & green energy
- Electric: Circuit Breakers
- Sewer: Public Sewer
- Water: Public
- Utilities for property: for Gas Range, for Electric Oven, Washer Hookup, Icemaker Connection
Community & neighborhood
Community
- Community features: Public Transportation, Shopping, Pool, Tennis Court(s), Park, Walk/Jog Trails, Golf, Medical Facility, Bike Path, Conservation Area, Highway Access, House of Worship, Private School, Public School, T-Station, University
Location
- Region: Belmont
- Subdivision: Belmont Hill
Price history
| Date | Event | Price |
|---|---|---|
| 4/26/2024 | Sold | $2,400,000-6.8%$543/sqft |
Source: MLS PIN #73198082 Report a problem | ||
| 2/14/2024 | Contingent | $2,575,000$583/sqft |
Source: MLS PIN #73198082 Report a problem | ||
| 1/31/2024 | Listed for sale | $2,575,000-2.8%$583/sqft |
Source: MLS PIN #73198082 Report a problem | ||
| 12/18/2023 | Listing removed | $2,650,000$600/sqft |
Source: MLS PIN #73156193 Report a problem | ||
| 9/6/2023 | Listed for sale | $2,650,000+103.8%$600/sqft |
Source: MLS PIN #73156193 Report a problem | ||
Public tax history
| Year | Property taxes | Tax assessment |
|---|---|---|
| 2025 | $23,771 +9.5% | $2,087,000 +1.5% |
| 2024 | $21,711 -2.7% | $2,056,000 +3.5% |
| 2023 | $22,323 +5.8% | $1,986,000 +8.8% |
Find assessor info on the county website
Neighborhood: 02478
Nearby schools
GreatSchools rating
- 7/10Winn Brook SchoolGrades: K-4Distance: 1.5 mi
- 8/10Winthrop L Chenery Middle SchoolGrades: 5-8Distance: 1.9 mi
- 10/10Belmont High SchoolGrades: 9-12Distance: 1.5 mi
Schools provided by the listing agent
- Elementary: Winnbrook****
- Middle: Cue/Upperms
- High: Belmont Hs
Source: MLS PIN. This data may not be complete. We recommend contacting the local school district to confirm school assignments for this home.
Get a cash offer in 3 minutes
Find out how much your home could sell for in as little as 3 minutes with a no-obligation cash offer.
Estimated market value$2,516,800
Get a cash offer in 3 minutes
Find out how much your home could sell for in as little as 3 minutes with a no-obligation cash offer.
Estimated market value
$2,516,800

