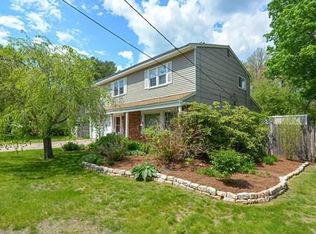All the major improvements have been done in this 4 bedroom, 2.5 bath home located in one of Holliston's most popular neighborhoods - new roof (2018); new 4 BR septic (2019), newer Harvey windows & siding (within last 10 years); newer HW heater (w/in 5 years); interior painting (2019). Gorgeous pool & private backyard. Sunny kitchen with skylit breakfast room, custom cabinets & corian countertops; family room with wood stove & slider to patio/backyard; spacious dining room with new flooring; dramatic living room w/vaulted ceiling & newly refinished hardwood flooring. Upstairs you'll find 4 generously sized bedrooms, all with newly refinished hardwood floors, including the king-sized master with 2 closets and master bath w/granite countertops & tiled shower. Work out in the exercise room/area, and relax afterward in the cedar lined sauna! Great commuter location close to major routes, shopping and the commuter rail. Highly ranked schools with Montessori & French Immersion offerings.
This property is off market, which means it's not currently listed for sale or rent on Zillow. This may be different from what's available on other websites or public sources.
