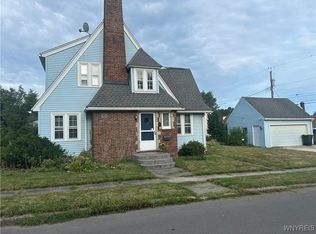Carlisle Gardens 2-Story home with abundance of old world charm and character. Spacious first floor with kitchen open to a large dining room and step down family room. Large living room with fireplace. Convenience of first floor half bath. 3 bedrooms up with full bath. Largest of bedrooms with double closets. Basement features stairwell to the outside. 29x19 over sized garage that could house 3 cars. Newer roof, gutters and downspouts. 150 amp circuit breakers. Recessed lighting throughout first floor. Central air. Newer flooring along with plenty original hardwood floors. Seller will entertain any initial offers on 8/4/20 with a 7 pm deadline.
This property is off market, which means it's not currently listed for sale or rent on Zillow. This may be different from what's available on other websites or public sources.
