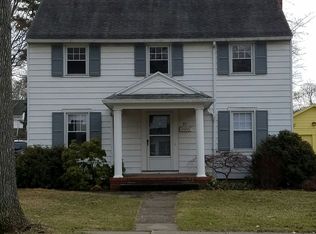Welcome to this 3 bed, 1.5 bath located in the West Irondequoit school district. This home has original hardwoods (refinished when purchased), all leaded glass doors and bookcase door were restored to keep original working condition, and natural wood accents. Spacious living room connects to the dining room leading out to your deck and sizeable yard through sliding glass door. Kitchen offers plenty of storage and prep space. 3 bedrooms and full bath on the second floor with a full walk up attic. Improvements include freshly painted deck, new kitchen flooring, tear off roof (5 years old) and upgraded service panel 200 AMP. This home has been well maintained to keep the original character that is sought after by many. No delayed showings or negotiations, so schedule your showing today!
This property is off market, which means it's not currently listed for sale or rent on Zillow. This may be different from what's available on other websites or public sources.

