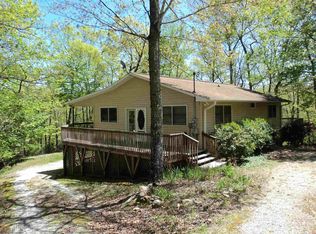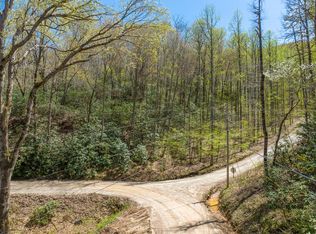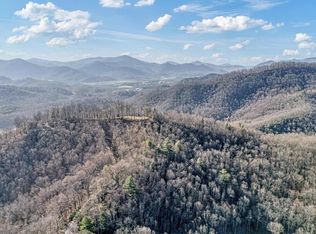Sold for $749,000 on 02/26/25
$749,000
81 Wild Turkey Run, Otto, NC 28763
3beds
--sqft
Single Family Residence
Built in 2005
1.12 Acres Lot
$773,100 Zestimate®
$--/sqft
$2,709 Estimated rent
Home value
$773,100
$618,000 - $959,000
$2,709/mo
Zestimate® history
Loading...
Owner options
Explore your selling options
What's special
Looking for the extraordinary? This 3BR 2.5BA custom mountain home quality touches throughout! Soaring pine ceilings & the stacked stone fireplace will immediately give you those cabin vibes. The gorgeous gourmet kitchen w/walk-in pantry is sure to please the chef in the family & you'll love relaxing in the bright sunroom right off the kitchen. The spacious primary suite features beautiful vaulted ceilings & a lovely custom bath. Ready to head to the second level? No need to take the stairs-there's an elevator to take you there! There's plenty of room to spread out upstairs with an open loft area, guest bedroom & bath, an extra enclosed sleeping area and a massive multi-purpose room that can be a bedroom, craft/hobby room or family/rec room w/its own mini-split unit. Back downstairs the extra large garage & workshop is climate controlled for all your projects. Venturing outdoors, you'll find plenty of deck for entertaining complete w/a custom timber frame pavilion. Low maintenance yard, extensive landscaping, large shed, generator, plus an RV hookup with power & water. This beautiful and well-maintained home is the perfect respite from the hustle & bustle! This one is a must-see! Directions: From Franklin take 441S/Georgia Road for 11 miles to RIGHT onto Wallalieu Gap Road. In 0.3 miles turn RIGHT onto Wallalieu Road. Follow for 0.6 miles to Wild Turkey Run. Home is first on the RIGHT. Sign in place.
Zillow last checked: 8 hours ago
Listing updated: March 13, 2025 at 09:12am
Listed by:
Stephanie Sainz,
Bald Head Realty
Bought with:
Non Member
Non-Member Office
Source: HCMLS,MLS#: 106473Originating MLS: Highlands Cashiers Board of Realtors
Facts & features
Interior
Bedrooms & bathrooms
- Bedrooms: 3
- Bathrooms: 3
- Full bathrooms: 2
- 1/2 bathrooms: 1
Primary bedroom
- Level: Main
Bedroom 2
- Level: Upper
Bedroom 3
- Level: Upper
Kitchen
- Level: Main
Living room
- Level: Main
Heating
- Baseboard, Ductless, Electric, Gas, Heat Pump
Cooling
- Central Air, Ductless, Electric, Heat Pump
Appliances
- Included: Dishwasher, Electric Oven, Gas Oven, Refrigerator
Features
- Breakfast Bar, Cathedral Ceiling(s), Elevator, Other, Pantry, Walk-In Closet(s), Workshop
- Flooring: Wood
- Windows: Window Treatments
- Basement: Crawl Space
- Has fireplace: Yes
- Fireplace features: Gas Log, Stone
Property
Parking
- Total spaces: 2
- Parking features: Attached, Garage, Two Car Garage, Paved
- Garage spaces: 2
Features
- Levels: One and One Half
- Patio & porch: Deck, Other
- Has view: Yes
- View description: Seasonal View
Lot
- Size: 1.12 Acres
- Features: Partially Cleared
Details
- Additional structures: Workshop
- Parcel number: 6488462803
Construction
Type & style
- Home type: SingleFamily
- Property subtype: Single Family Residence
Materials
- Fiber Cement
- Roof: Shingle
Condition
- New construction: No
- Year built: 2005
Utilities & green energy
- Sewer: Septic Permit 3 Bedroom, Septic Tank
- Water: Well
- Utilities for property: Satellite Internet Available
Community & neighborhood
Community
- Community features: None
Location
- Region: Otto
- Subdivision: None
Price history
| Date | Event | Price |
|---|---|---|
| 2/26/2025 | Sold | $749,000-6.4% |
Source: Carolina Smokies MLS #26039587 | ||
| 1/25/2025 | Contingent | $799,900 |
Source: Carolina Smokies MLS #26039587 | ||
| 1/3/2025 | Listed for sale | $799,900 |
Source: Carolina Smokies MLS #26039587 | ||
| 11/20/2024 | Listing removed | $799,900 |
Source: Carolina Smokies MLS #26039323 | ||
| 11/18/2024 | Listed for sale | $799,900+138.1% |
Source: Carolina Smokies MLS #26039323 | ||
Public tax history
| Year | Property taxes | Tax assessment |
|---|---|---|
| 2024 | $2,228 +0.6% | $621,710 +0% |
| 2023 | $2,215 +5.6% | $621,610 +56.2% |
| 2022 | $2,098 | $397,940 |
Find assessor info on the county website
Neighborhood: 28763
Nearby schools
GreatSchools rating
- 5/10South Macon ElementaryGrades: PK-4Distance: 7.3 mi
- 6/10Macon Middle SchoolGrades: 7-8Distance: 10.9 mi
- 6/10Macon Early College High SchoolGrades: 9-12Distance: 10.6 mi

Get pre-qualified for a loan
At Zillow Home Loans, we can pre-qualify you in as little as 5 minutes with no impact to your credit score.An equal housing lender. NMLS #10287.


