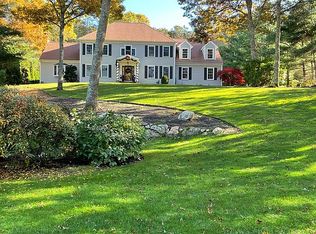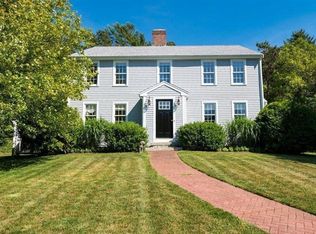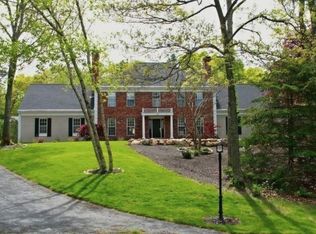~Beautiful West Barnstable~ Private & quiet on a dead end street. Gorgeous custom home that is 2,636 sq' including 600 sq' of professionally finished living space in the lower level. This property is in move in condition. 1st floor Master Bedroom, w/private full bath & glass enclosed tiled shower, Central A/C, Gas heat & gas Fireplace, hardwood floors & 1st floor laundry. Large windows & sliders that bring in lots of sunlight, cathedral ceilings, & lots of closets for storage. Gorgeous custom kitchen, gas stove, eat up breakfast bar, granite & more. Large family room w/3 sliders lead to a large deck for entertaining/BBQ'S. or watch the ''BIG'' game! Upstairs you will find 3 additional Lge bedrooms, a full bath & a loft area. One of the bedrooms has an outside balcony. the 2nd bedroom leads out to a Large roof top deck to enjoy a nice refreshing drink, relax or read a good book & the 3rd bdrm offers Large closets w/built ins. Close to: Exit 5, Old Barnstable Golf course, 10 min. to gorgeous Craigville & Sandy Neck Beach, conservation & hiking trails for all to enjoy. This is a must see property priced to sell! Call Today! You Will Be So Glad You Did!
This property is off market, which means it's not currently listed for sale or rent on Zillow. This may be different from what's available on other websites or public sources.



