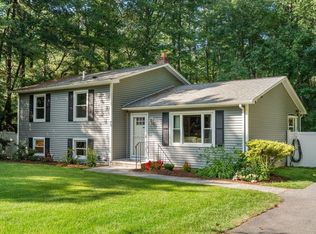BEST PRICED HOUSE IN LEXNGTON. Beautiful New construction on a flat lot adjacent to the minuteman bike bath. Great Commuter location minutes to Rt 128. Impressive open floor plan with over-sized windows, coffered ceiling family room & chefs kitchen with wolf & subzero appliances, large quartz center island, a beautiful breakfast nook. 1st floor Junior Master Suite. The 2nd floor has 5 en-suite Bedrooms including luxurious Master Bedroom w/fireplace, a his and her walk-in closet & spa-like bath. All the baths have radiant heated floor. Attic has a half bath. The walk-up basement checks all the boxes with a wet bar w/wine cooler, dish washer & a full bath. Fantastic space for entertaining. Close to shopping, groceries, whole foods.
This property is off market, which means it's not currently listed for sale or rent on Zillow. This may be different from what's available on other websites or public sources.
