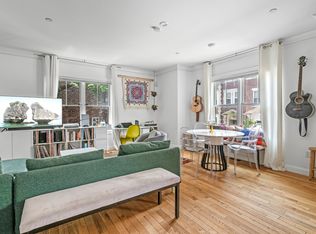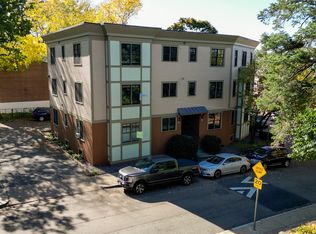Crafted by renowned Maple Hurst Builders and offering all the best in features and comforts. This dazzling unit, tastefully appointed with a spacious open layout, hosts 1259 square feet, 2 generous Bedrooms and 1.5 pristine Baths. Light-filled Living Room with over-sized windows adjacent to gorgeous Kitchen, with wide open Dining area, in maple cabinetry and new stainless steel appliances including a 5-burner gas stove. High ceilings with custom mouldings, Brazilian cherry floors and double-pane windows highlight throughout. Systems include state of the art hydro-air heating and cooling, in-unit laundry, and plentiful storage in the large walk-in master closet and over-sized basement storage room with window and electric. Plus off-street parking and common deck and yard. Strong community/ association. Convenient to neighborhood amenities, public transportation, and Franklin Park's zoo and golf course.
This property is off market, which means it's not currently listed for sale or rent on Zillow. This may be different from what's available on other websites or public sources.

