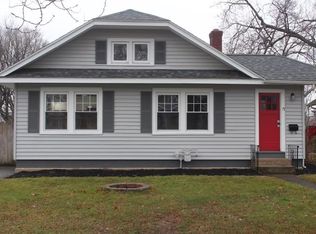Closed
$210,000
81 Wendhurst Dr, Rochester, NY 14616
3beds
1,235sqft
Single Family Residence
Built in 1939
10,127.7 Square Feet Lot
$209,500 Zestimate®
$170/sqft
$2,128 Estimated rent
Maximize your home sale
Get more eyes on your listing so you can sell faster and for more.
Home value
$209,500
$193,000 - $226,000
$2,128/mo
Zestimate® history
Loading...
Owner options
Explore your selling options
What's special
Charming Cape Cod home offering 1,235 sq. ft. of comfortable living space with three bedrooms, one full bathroom, and one half bathroom. Enjoy the convenience of a first-floor bedroom and laundry, making everyday living easy. Relax in the cozy enclosed porch or take in the outdoors in the fully fenced yard, perfect for privacy and outdoor activities. This well-maintained home also features a brand-new roof, ensuring lasting quality. With its blend of classic charm and modern updates, this home is ideal for those seeking a functional space. Don’t miss this opportunity! Offers Due Tuesday (9/10) at 1:00 pm.
Zillow last checked: 8 hours ago
Listing updated: November 12, 2024 at 08:26am
Listed by:
Gary M Mascioletti 585-227-4770,
Howard Hanna
Bought with:
Nichole Goff, 10401335176
RE/MAX Realty Group
Source: NYSAMLSs,MLS#: R1562843 Originating MLS: Rochester
Originating MLS: Rochester
Facts & features
Interior
Bedrooms & bathrooms
- Bedrooms: 3
- Bathrooms: 2
- Full bathrooms: 1
- 1/2 bathrooms: 1
- Main level bathrooms: 1
- Main level bedrooms: 1
Heating
- Gas, Forced Air
Cooling
- Central Air
Appliances
- Included: Dryer, Dishwasher, Gas Oven, Gas Range, Gas Water Heater, Microwave, Refrigerator, Washer
- Laundry: Main Level
Features
- Breakfast Bar, Ceiling Fan(s), Den, Separate/Formal Dining Room, Natural Woodwork, Bedroom on Main Level
- Flooring: Carpet, Hardwood, Tile, Varies
- Basement: Full
- Has fireplace: No
Interior area
- Total structure area: 1,235
- Total interior livable area: 1,235 sqft
Property
Parking
- Total spaces: 1
- Parking features: Detached, Garage
- Garage spaces: 1
Features
- Patio & porch: Enclosed, Open, Patio, Porch
- Exterior features: Blacktop Driveway, Fully Fenced, Patio
- Fencing: Full
Lot
- Size: 10,127 sqft
- Dimensions: 76 x 131
- Features: Residential Lot
Details
- Parcel number: 2628000607400003026000
- Special conditions: Standard
- Other equipment: Satellite Dish
Construction
Type & style
- Home type: SingleFamily
- Architectural style: Bungalow,Cape Cod
- Property subtype: Single Family Residence
Materials
- Vinyl Siding, Copper Plumbing
- Foundation: Block
- Roof: Asphalt,Shingle
Condition
- Resale
- Year built: 1939
Utilities & green energy
- Electric: Circuit Breakers
- Sewer: Connected
- Water: Connected, Public
- Utilities for property: Sewer Connected, Water Connected
Community & neighborhood
Location
- Region: Rochester
- Subdivision: Westwood Manor 06
Other
Other facts
- Listing terms: Cash,Conventional,FHA,VA Loan
Price history
| Date | Event | Price |
|---|---|---|
| 10/25/2024 | Sold | $210,000+31.3%$170/sqft |
Source: | ||
| 9/11/2024 | Pending sale | $159,900$129/sqft |
Source: | ||
| 9/3/2024 | Listed for sale | $159,900$129/sqft |
Source: | ||
Public tax history
| Year | Property taxes | Tax assessment |
|---|---|---|
| 2024 | -- | $99,900 |
| 2023 | -- | $99,900 +16.2% |
| 2022 | -- | $86,000 |
Find assessor info on the county website
Neighborhood: 14616
Nearby schools
GreatSchools rating
- 4/10Longridge SchoolGrades: K-5Distance: 1 mi
- 4/10Olympia High SchoolGrades: 6-12Distance: 1.9 mi
Schools provided by the listing agent
- District: Greece
Source: NYSAMLSs. This data may not be complete. We recommend contacting the local school district to confirm school assignments for this home.
