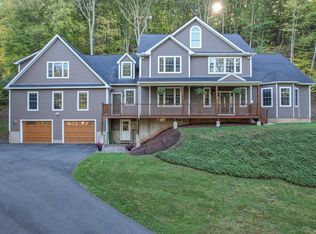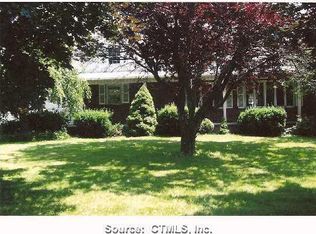Sold for $786,000
$786,000
81 Warner Road, East Haven, CT 06512
5beds
5,340sqft
Single Family Residence
Built in 2016
1.64 Acres Lot
$-- Zestimate®
$147/sqft
$6,909 Estimated rent
Home value
Not available
Estimated sales range
Not available
$6,909/mo
Zestimate® history
Loading...
Owner options
Explore your selling options
What's special
Your private retreat awaits! This sprawling farmhouse custom home was thoughtfully designed & crafted w/ passion, perfectly perched on the hillside. As you enter, you are greeted by a gorgeous 2 story foyer w/ marble inlay leading to lush Brazilian HW floors drawing you further in. Upon entering the heart of the home, find the gorgeous open floorplan incl family room w/ propane fireplace, a cooks kitchen & dining area w/ ample room to entertain! The kitchen will take your breath away w/ an amazing contrast of cherry dovetail cabinetry w/ white ice granite, an island buffet w/ sink, copper hardware to match, a double convection oven, dedicated icemaker & induction cooktop. Adjacent is a spacious & private office/study. This build boasts 3 possible ensuites, 2 are on the main level, one of which that has it's own access for a possible in-law suite. A dedicated laundry room is just off of the kitchen w/ pantries & storage abound. Upstairs, the star of the show is most certainly the recreation room, with two ways to access, a wet bar & bathroom in the next bedroom, you will never have to pause the fun. 2 addt'l bedrooms & 1 ensuite, a hallway full bath w/ addtl laundry & if that wasn't enough an unfinished walk-up attic. 2 tankless on demand water heaters serve the home, a propane fired furnace, 3 mini split systems & 2 fireplaces to satiate energy saving desires throughout any season. Below is a 2-3 car garage, workshop area, shop vac & generator hookup. This must be seen!
Zillow last checked: 8 hours ago
Listing updated: March 28, 2023 at 05:20am
Listed by:
Adam Roy 203-913-4551,
BHGRE Gaetano Marra Homes 203-627-8726
Bought with:
Kenneth Viele, Jr., RES.0781176
Coldwell Banker Realty
Source: Smart MLS,MLS#: 170519187
Facts & features
Interior
Bedrooms & bathrooms
- Bedrooms: 5
- Bathrooms: 5
- Full bathrooms: 4
- 1/2 bathrooms: 1
Primary bedroom
- Features: High Ceilings, Hardwood Floor
- Level: Main
Primary bedroom
- Features: High Ceilings, Ceiling Fan(s), Fireplace, Full Bath, Hardwood Floor, Walk-In Closet(s)
- Level: Main
Primary bedroom
- Features: Full Bath, Hardwood Floor, Laundry Hookup, Walk-In Closet(s)
- Level: Upper
Bedroom
- Features: Hardwood Floor
- Level: Upper
Bedroom
- Features: Hardwood Floor, Walk-In Closet(s)
- Level: Upper
Bathroom
- Features: High Ceilings
- Level: Main
Bathroom
- Level: Upper
Dining room
- Features: High Ceilings
- Level: Main
Kitchen
- Features: High Ceilings, Breakfast Bar, Hardwood Floor, Pantry
- Level: Main
Living room
- Features: High Ceilings, Fireplace, Hardwood Floor
- Level: Main
Office
- Features: High Ceilings
- Level: Main
Rec play room
- Features: Hardwood Floor
- Level: Upper
Heating
- Baseboard, Wall Unit, Propane
Cooling
- Central Air, Ductless
Appliances
- Included: Electric Cooktop, Oven/Range, Microwave, Range Hood, Refrigerator, Freezer, Ice Maker, Dishwasher, Disposal, Washer, Dryer, Tankless Water Heater
- Laundry: Main Level, Upper Level
Features
- Wired for Data, Entrance Foyer
- Windows: Thermopane Windows
- Basement: Full,Concrete,Garage Access,Sump Pump
- Attic: Walk-up
- Number of fireplaces: 2
Interior area
- Total structure area: 5,340
- Total interior livable area: 5,340 sqft
- Finished area above ground: 5,340
- Finished area below ground: 0
Property
Parking
- Total spaces: 2
- Parking features: Attached, Driveway, Off Street, Garage Door Opener, Paved
- Attached garage spaces: 2
- Has uncovered spaces: Yes
Accessibility
- Accessibility features: 32" Minimum Door Widths
Features
- Patio & porch: Covered, Porch
- Exterior features: Rain Gutters
Lot
- Size: 1.64 Acres
- Features: Secluded, Few Trees
Details
- Parcel number: 2562915
- Zoning: R-5
- Other equipment: Generator Ready
Construction
Type & style
- Home type: SingleFamily
- Architectural style: Colonial
- Property subtype: Single Family Residence
Materials
- Vinyl Siding
- Foundation: Concrete Perimeter
- Roof: Asphalt
Condition
- New construction: No
- Year built: 2016
Utilities & green energy
- Sewer: Septic Tank
- Water: Well
Green energy
- Green verification: ENERGY STAR Certified Homes
- Energy efficient items: Ridge Vents, Windows
Community & neighborhood
Community
- Community features: Golf, Library, Park, Public Rec Facilities, Stables/Riding
Location
- Region: East Haven
Price history
| Date | Event | Price |
|---|---|---|
| 3/27/2023 | Sold | $786,000-9.6%$147/sqft |
Source: | ||
| 3/9/2023 | Contingent | $869,000$163/sqft |
Source: | ||
| 12/29/2022 | Price change | $869,000-2.9%$163/sqft |
Source: | ||
| 11/5/2022 | Price change | $895,000-3.8%$168/sqft |
Source: | ||
| 10/14/2022 | Listed for sale | $930,000+59%$174/sqft |
Source: | ||
Public tax history
Tax history is unavailable.
Neighborhood: 06512
Nearby schools
GreatSchools rating
- NADeer Run SchoolGrades: PK-2Distance: 2.1 mi
- 5/10Joseph Melillo Middle SchoolGrades: 6-8Distance: 5.3 mi
- 2/10East Haven High SchoolGrades: 9-12Distance: 2 mi

Get pre-qualified for a loan
At Zillow Home Loans, we can pre-qualify you in as little as 5 minutes with no impact to your credit score.An equal housing lender. NMLS #10287.

