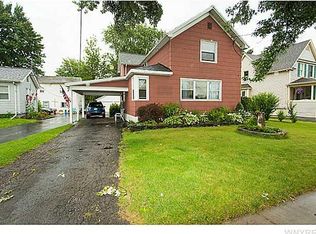Closed
$240,000
81 Ward Rd, North Tonawanda, NY 14120
4beds
1,650sqft
Single Family Residence
Built in 1925
7,100.28 Square Feet Lot
$251,700 Zestimate®
$145/sqft
$2,098 Estimated rent
Home value
$251,700
$239,000 - $264,000
$2,098/mo
Zestimate® history
Loading...
Owner options
Explore your selling options
What's special
81 WARD RD. IS READY FOR A NEW OWNER. This spacious home is a MUST SEE ! FULLY FENCED BACK YARD W/ a lovely covered patio overlooking wisteria bushes. So many recent updates such as sump pump, glass block basement windows, garage& house roof 2019, Rheem furnace/ central a/c, windows, vinyl / composite front porch AND selling fully applianced. (as-is) Clean as a whistle w beautiful woodwork , Upated kitchen w plenty of storage, Gas stove, updated bath and newer flooring. 220v in this huge garage for any EV. Primay bedroom is huge and offers sitting area & full bath. This location offers sidewalks and is a short distance to Gratwick Park along the Niagara River. sf from public records, may be slightly larger. Submit all offers by 5pm on March 3rd for review. Showings begin immed.
Zillow last checked: 8 hours ago
Listing updated: April 04, 2024 at 11:09am
Listed by:
Shari M Velky 716-417-2529,
Keller Williams Realty WNY
Bought with:
Frank Zellner, 10401308330
HUNT Real Estate Corporation
Source: NYSAMLSs,MLS#: B1522084 Originating MLS: Buffalo
Originating MLS: Buffalo
Facts & features
Interior
Bedrooms & bathrooms
- Bedrooms: 4
- Bathrooms: 2
- Full bathrooms: 2
- Main level bathrooms: 1
- Main level bedrooms: 1
Bedroom 1
- Level: First
- Dimensions: 10.00 x 11.00
Bedroom 1
- Level: First
- Dimensions: 10.00 x 11.00
Bedroom 2
- Level: Second
- Dimensions: 21.00 x 13.00
Bedroom 2
- Level: Second
- Dimensions: 21.00 x 13.00
Bedroom 3
- Level: Second
- Dimensions: 12.00 x 10.00
Bedroom 3
- Level: Second
- Dimensions: 12.00 x 10.00
Bedroom 4
- Level: Second
- Dimensions: 15.00 x 11.00
Bedroom 4
- Level: Second
- Dimensions: 15.00 x 11.00
Dining room
- Level: First
- Dimensions: 13.00 x 11.00
Dining room
- Level: First
- Dimensions: 13.00 x 11.00
Kitchen
- Level: First
- Dimensions: 13.00 x 11.00
Kitchen
- Level: First
- Dimensions: 13.00 x 11.00
Living room
- Level: First
- Dimensions: 18.00 x 12.00
Living room
- Level: First
- Dimensions: 18.00 x 12.00
Other
- Level: First
- Dimensions: 13.00 x 12.00
Other
- Level: First
- Dimensions: 13.00 x 12.00
Heating
- Gas, Forced Air
Cooling
- Central Air
Appliances
- Included: Dryer, Dishwasher, Gas Oven, Gas Range, Gas Water Heater, Refrigerator, Washer
- Laundry: In Basement
Features
- Ceiling Fan(s), Separate/Formal Dining Room, Entrance Foyer, Eat-in Kitchen, Pull Down Attic Stairs, Skylights, Natural Woodwork, Bedroom on Main Level, Bath in Primary Bedroom
- Flooring: Carpet, Hardwood, Luxury Vinyl, Tile, Varies, Vinyl
- Windows: Skylight(s), Thermal Windows
- Basement: Full,Sump Pump
- Attic: Pull Down Stairs
- Has fireplace: No
Interior area
- Total structure area: 1,650
- Total interior livable area: 1,650 sqft
Property
Parking
- Total spaces: 2
- Parking features: Detached, Electricity, Electric Vehicle Charging Station(s), Garage, Garage Door Opener
- Garage spaces: 2
Features
- Patio & porch: Patio
- Exterior features: Awning(s), Blacktop Driveway, Fence, Pool, Patio
- Pool features: Above Ground
- Fencing: Partial
Lot
- Size: 7,100 sqft
- Dimensions: 46 x 154
- Features: Near Public Transit, Rectangular, Rectangular Lot, Residential Lot
Details
- Parcel number: 2912001750830001014000
- Special conditions: Standard
Construction
Type & style
- Home type: SingleFamily
- Architectural style: Historic/Antique
- Property subtype: Single Family Residence
Materials
- Vinyl Siding, Copper Plumbing
- Foundation: Block
- Roof: Asphalt,Shingle
Condition
- Resale
- Year built: 1925
Utilities & green energy
- Electric: Circuit Breakers
- Sewer: Connected
- Water: Connected, Public
- Utilities for property: Sewer Connected, Water Connected
Community & neighborhood
Location
- Region: North Tonawanda
- Subdivision: New York St Mile Reservat
Other
Other facts
- Listing terms: Cash,Conventional,FHA,VA Loan
Price history
| Date | Event | Price |
|---|---|---|
| 4/3/2024 | Sold | $240,000+20.6%$145/sqft |
Source: | ||
| 3/4/2024 | Pending sale | $199,000$121/sqft |
Source: | ||
| 2/22/2024 | Listed for sale | $199,000+168.9%$121/sqft |
Source: | ||
| 6/21/2000 | Sold | $74,000$45/sqft |
Source: Public Record Report a problem | ||
Public tax history
| Year | Property taxes | Tax assessment |
|---|---|---|
| 2024 | -- | $81,900 |
| 2023 | -- | $81,900 |
| 2022 | -- | $81,900 |
Find assessor info on the county website
Neighborhood: 14120
Nearby schools
GreatSchools rating
- 4/10Drake SchoolGrades: K-3Distance: 0.8 mi
- 4/10North Tonawanda Middle SchoolGrades: 7-8Distance: 1.1 mi
- 5/10North Tonawanda High SchoolGrades: 9-12Distance: 1 mi
Schools provided by the listing agent
- District: North Tonawanda
Source: NYSAMLSs. This data may not be complete. We recommend contacting the local school district to confirm school assignments for this home.
