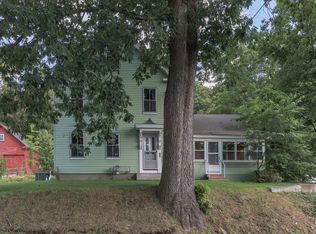Spacious 4 bedroom, 1.5 bath home is just waiting for you to finish bringing it back to its original charm. First floor offers living room, dining room with built in, 1 bedroom, kitchen and family room. Second floor offers 3 large bedrooms and access to finished walk up attic, The heating system and roof on main house were replaced approximately 2007.Replacement windows (no date) Heat was recently serviced, exterior recently painted and porch has new decking and updates. Home also offers a large barn currently used for storage. Roof on barn has also been replaced - approximately 5 years ago. New electrical panel and some electrical updates. A charming home and a great setting. A great opportunity to live in Groton, MA. Kitchen needs rehab. Home being sold in as is condition.
This property is off market, which means it's not currently listed for sale or rent on Zillow. This may be different from what's available on other websites or public sources.
