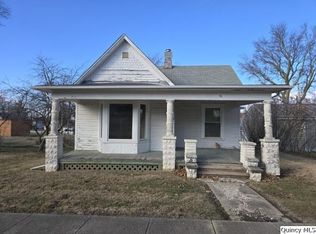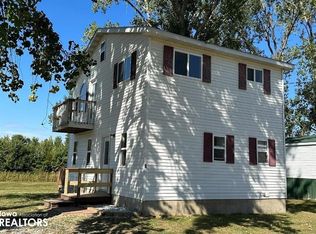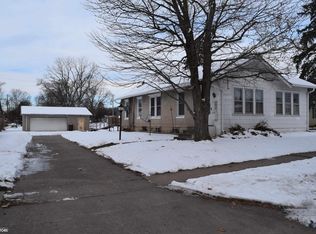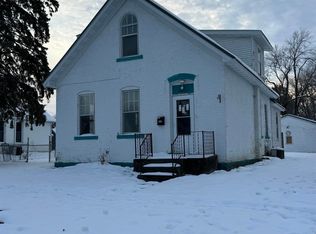Minimal updating needed on this 2 story home located in Dallas City!! This is a solid home that just needs some cosmetic touches to make it your own. There is an inviting open front porch that leads into the main level of the home where you'll find a living room, kitchen/dining room, 2 bedrooms, and a full bath. The upper level offers an additional bedroom/den with a good sized attic area for storage and a landing at the top of the stairway. There is an unfinished/partial basement where you'll find the laundry area. Appliances to convey include a microwave, NG cooktop, built-in oven, and a washer in the basement. A partially fenced in back yard includes a 10 x 12 storage shed and a 22 x 24 detached garage. This home will be selling in "AS IS" condition.
Active
Price cut: $5K (11/3)
$52,900
81 W 3rd St, Dallas City, IL 62330
3beds
1,582sqft
Est.:
Single Family Residence
Built in 1880
6,098.4 Square Feet Lot
$-- Zestimate®
$33/sqft
$-- HOA
What's special
- 315 days |
- 80 |
- 1 |
Zillow last checked: 8 hours ago
Listing updated: November 03, 2025 at 10:07pm
Listing courtesy of:
Brenda Young 217-357-1439,
Brenda Young Real Estate
Source: MRED as distributed by MLS GRID,MLS#: 12270840
Tour with a local agent
Facts & features
Interior
Bedrooms & bathrooms
- Bedrooms: 3
- Bathrooms: 1
- Full bathrooms: 1
Bedroom 2
- Features: Flooring (Hardwood)
- Level: Main
- Area: 240 Square Feet
- Dimensions: 20x12
Bedroom 3
- Features: Flooring (Hardwood)
- Level: Main
- Area: 180 Square Feet
- Dimensions: 12x15
Bedroom 4
- Features: Flooring (Hardwood)
- Level: Second
- Area: 180 Square Feet
- Dimensions: 12x15
Kitchen
- Features: Flooring (Vinyl)
- Level: Main
- Area: 300 Square Feet
- Dimensions: 20x15
Living room
- Features: Flooring (Hardwood)
- Level: Main
- Area: 208 Square Feet
- Dimensions: 13x16
Heating
- Forced Air, Natural Gas
Cooling
- Central Air
Appliances
- Included: Microwave, Range, Washer, Other, Gas Water Heater
Features
- Basement: Crawl Space,Unfinished,Partial
Interior area
- Total interior livable area: 1,582 sqft
- Finished area below ground: 0
Property
Parking
- Total spaces: 2
- Parking features: Detached, Garage
- Garage spaces: 2
Features
- Stories: 2
- Patio & porch: Porch
- Fencing: Fenced
Lot
- Size: 6,098.4 Square Feet
- Dimensions: 50 x 120
Details
- Additional structures: Outbuilding
- Parcel number: 0402000405
- Zoning: SINGL
- Other equipment: Ceiling Fan(s), Sump Pump
Construction
Type & style
- Home type: SingleFamily
- Property subtype: Single Family Residence
Materials
- Vinyl Siding
- Roof: Asphalt
Condition
- New construction: No
- Year built: 1880
Utilities & green energy
- Water: Public
Community & HOA
Location
- Region: Dallas City
Financial & listing details
- Price per square foot: $33/sqft
- Tax assessed value: $69,543
- Annual tax amount: $2,121
- Date on market: 1/30/2025
Estimated market value
Not available
Estimated sales range
Not available
$1,008/mo
Price history
Price history
| Date | Event | Price |
|---|---|---|
| 11/3/2025 | Price change | $52,900-8.6%$33/sqft |
Source: | ||
| 7/8/2025 | Price change | $57,900-3.3%$37/sqft |
Source: | ||
| 1/14/2025 | Listed for sale | $59,900$38/sqft |
Source: | ||
Public tax history
Public tax history
| Year | Property taxes | Tax assessment |
|---|---|---|
| 2024 | $2,121 +5.1% | $23,181 +2.9% |
| 2023 | $2,018 +10.5% | $22,521 +15.9% |
| 2022 | $1,826 +7.6% | $19,427 +13.4% |
Find assessor info on the county website
BuyAbility℠ payment
Est. payment
$306/mo
Principal & interest
$205
Property taxes
$82
Home insurance
$19
Climate risks
Neighborhood: 62330
Nearby schools
GreatSchools rating
- 3/10Dallas City Elementary SchoolGrades: PK-8Distance: 1 mi
- 5/10Illini West High SchoolGrades: 9-12Distance: 15 mi
Schools provided by the listing agent
- Elementary: Dallas City
- High: Illini West
Source: MRED as distributed by MLS GRID. This data may not be complete. We recommend contacting the local school district to confirm school assignments for this home.
- Loading
- Loading




