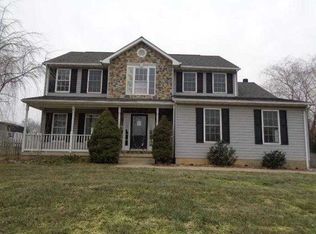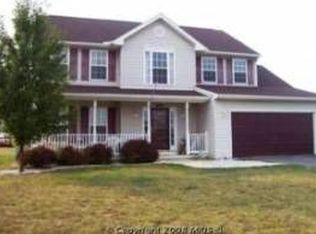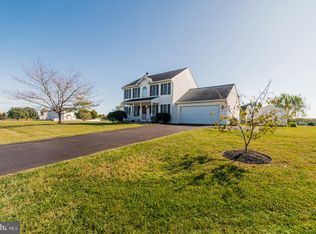Sold for $390,000 on 08/22/25
$390,000
81 Viceroy Dr, Falling Waters, WV 25419
4beds
2,460sqft
Single Family Residence
Built in 2000
0.65 Acres Lot
$395,700 Zestimate®
$159/sqft
$2,301 Estimated rent
Home value
$395,700
$372,000 - $419,000
$2,301/mo
Zestimate® history
Loading...
Owner options
Explore your selling options
What's special
This thoughtfully updated cape cod offers space, style, and serenity on over half an acre in the established Amberfields community of Falling Waters. With four bedrooms and three full baths, the layout offers flexibility, function, and comfort for today's lifestyle. The main level features a flowing floor plan with brand new flooring and an abundance of natural light throughout. In the kitchen, the Corean countertops offer a perfect blend of durability and design. The finished basement (completed in 2018) adds even more versatility, with a full bathroom, custom built-ins, and plenty of room for lounging, entertaining, or working from home. Outside, the fenced backyard with mature trees offers privacy and space to unwind, while the spacious deck and inviting front porch create the perfect backdrop for outdoor living. A brand new roof with a transferrable warranty adds long term peace of mind. Ideally located near the Potomac River, everyday essentials, and major commuter routes, this home combines the ease of small town living with convenient access to everything you need.
Zillow last checked: 8 hours ago
Listing updated: August 22, 2025 at 06:06am
Listed by:
Stephanie Barton 240-329-6223,
EXP Realty, LLC
Bought with:
Tanya Noll, WV0027490
Long & Foster Real Estate, Inc.
Source: Bright MLS,MLS#: WVBE2038388
Facts & features
Interior
Bedrooms & bathrooms
- Bedrooms: 4
- Bathrooms: 3
- Full bathrooms: 3
- Main level bathrooms: 1
- Main level bedrooms: 1
Primary bedroom
- Features: Flooring - Carpet
- Level: Main
- Area: 216 Square Feet
- Dimensions: 18 X 12
Bedroom 2
- Features: Flooring - Carpet
- Level: Upper
- Area: 192 Square Feet
- Dimensions: 16 X 12
Bedroom 3
- Level: Upper
Basement
- Features: Basement - Finished
- Level: Lower
Dining room
- Features: Flooring - Vinyl
- Level: Main
- Area: 120 Square Feet
- Dimensions: 12 X 10
Other
- Level: Upper
Other
- Level: Main
Other
- Level: Lower
Kitchen
- Features: Flooring - Vinyl
- Level: Main
- Area: 132 Square Feet
- Dimensions: 12 X 11
Living room
- Features: Flooring - Carpet
- Level: Main
- Area: 320 Square Feet
- Dimensions: 20 X 16
Heating
- Heat Pump, Electric
Cooling
- Central Air, Electric
Appliances
- Included: Dishwasher, Microwave, Refrigerator, Cooktop, Electric Water Heater
Features
- Breakfast Area, Upgraded Countertops, Entry Level Bedroom
- Flooring: Luxury Vinyl, Carpet
- Basement: Full,Finished
- Has fireplace: No
Interior area
- Total structure area: 2,460
- Total interior livable area: 2,460 sqft
- Finished area above ground: 1,596
- Finished area below ground: 864
Property
Parking
- Total spaces: 1
- Parking features: Garage Door Opener, Garage Faces Front, Asphalt, Driveway, Attached
- Attached garage spaces: 1
- Has uncovered spaces: Yes
Accessibility
- Accessibility features: None
Features
- Levels: Three
- Stories: 3
- Patio & porch: Deck
- Pool features: None
Lot
- Size: 0.65 Acres
Details
- Additional structures: Above Grade, Below Grade
- Parcel number: 02 6020300000000
- Zoning: 101
- Special conditions: Standard
Construction
Type & style
- Home type: SingleFamily
- Architectural style: Cape Cod
- Property subtype: Single Family Residence
Materials
- Vinyl Siding
- Foundation: Permanent
- Roof: Shingle
Condition
- New construction: No
- Year built: 2000
- Major remodel year: 2018
Utilities & green energy
- Sewer: On Site Septic
- Water: Public
- Utilities for property: Cable Available, Cable
Community & neighborhood
Security
- Security features: Main Entrance Lock
Location
- Region: Falling Waters
- Subdivision: Amberfield
- Municipality: Falling Waters District
HOA & financial
HOA
- Has HOA: Yes
- HOA fee: $300 annually
Other
Other facts
- Listing agreement: Exclusive Right To Sell
- Listing terms: Cash,Conventional,FHA,VA Loan,USDA Loan
- Ownership: Fee Simple
Price history
| Date | Event | Price |
|---|---|---|
| 8/22/2025 | Sold | $390,000-2.5%$159/sqft |
Source: | ||
| 7/21/2025 | Contingent | $399,900$163/sqft |
Source: | ||
| 7/15/2025 | Listed for sale | $399,900$163/sqft |
Source: | ||
| 6/2/2025 | Pending sale | $399,900$163/sqft |
Source: | ||
| 5/31/2025 | Price change | $399,900-4.8%$163/sqft |
Source: | ||
Public tax history
| Year | Property taxes | Tax assessment |
|---|---|---|
| 2025 | $1,948 -3.6% | $160,260 -2.7% |
| 2024 | $2,021 -1.8% | $164,700 +1.1% |
| 2023 | $2,059 +14.2% | $162,900 +5.2% |
Find assessor info on the county website
Neighborhood: 25419
Nearby schools
GreatSchools rating
- 6/10Potomack Intermediate SchoolGrades: 3-5Distance: 2.9 mi
- 5/10Spring Mills Middle SchoolGrades: 6-8Distance: 2.9 mi
- 7/10Spring Mills High SchoolGrades: 9-12Distance: 3.1 mi
Schools provided by the listing agent
- Elementary: Spring Mills Primary
- Middle: Spring Mills
- High: Spring Mills
- District: Berkeley County Schools
Source: Bright MLS. This data may not be complete. We recommend contacting the local school district to confirm school assignments for this home.

Get pre-qualified for a loan
At Zillow Home Loans, we can pre-qualify you in as little as 5 minutes with no impact to your credit score.An equal housing lender. NMLS #10287.
Sell for more on Zillow
Get a free Zillow Showcase℠ listing and you could sell for .
$395,700
2% more+ $7,914
With Zillow Showcase(estimated)
$403,614

