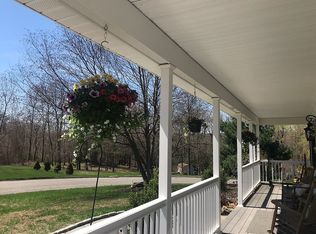Well maintained East side colonial situated on almost a half acre lot in a desirable neighborhood setting. Features include a granite kitchen with a breakfast nook, marble fire-placed living room and a dining room with a custom tiled floor. Sliders to the large 30x11 deck is perfect for your summer entertaining and over looks the professionally landscaped yard. Master bedroom with a large 8x6 walk in closet. Jack & Jill bathroom with double sinks and custom tile work. Partially finished 22x13 basement for extra space. New driveway, replacement windows, newer appliances and lighting fixtures. This home has been very well cared for.
This property is off market, which means it's not currently listed for sale or rent on Zillow. This may be different from what's available on other websites or public sources.

