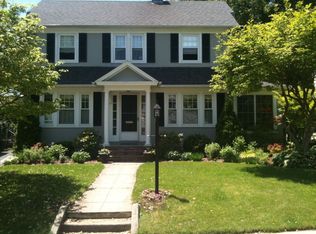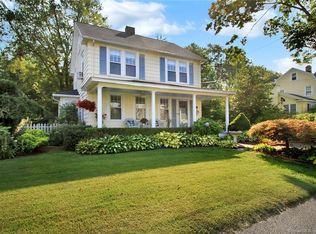Sold for $1,875,000
$1,875,000
81 Turney Road, Fairfield, CT 06824
3beds
2,576sqft
Single Family Residence
Built in 1950
0.53 Acres Lot
$1,934,000 Zestimate®
$728/sqft
$7,307 Estimated rent
Home value
$1,934,000
$1.74M - $2.15M
$7,307/mo
Zestimate® history
Loading...
Owner options
Explore your selling options
What's special
Prepare to be captivated. Welcome to 81 Turney Road, a true rarity in this sought-after Beach Area neighborhood. This exceptional home is ideally located on a private & expansive hard to find .53 acre lot w/ serene Ash Creek water views & NOT in the flood zone. Brilliantly renovated & expanded just 10 years ago, this 4-bedroom, 2.5-bath Colonial blends timeless details w/ modern elegance. From the moment you enter, you are greeted w/ an abundance of natural light, custom millwork & gleaming hardwood floors. The open-concept floor plan is inviting, offering generously sized rooms perfect for everyday living & effortless entertaining. This home comes to life in the gourmet chef's eat-in kitchen, designed w/ both beauty & function in mind. Featuring a stunning oversized square island, the space is ideal for hosting intimate dinners, lively gatherings or simply enjoying everyday moments. This is where conversation flows easily as the sunlight pours in. High end appliances & the appliance garage make this area extra special. The current homeowners have cherished every detail of this home-from biking to the beach, to evening strolls to the marina or dinner in town & especially spending time in the expansive backyard, taking in the breathtaking Ash Creek water views & creating memories through endless outdoor activities. Homes of this caliber, location & lot size rarely come to market. The coastal lifestyle you have imagined is finally w/in reach & ready for you to enjoy for years!
Zillow last checked: 8 hours ago
Listing updated: July 01, 2025 at 07:59am
Listed by:
Jackie Davis & Team At William Raveis Real Estate,
Jackie Davis 203-258-9912,
William Raveis Real Estate 203-255-6841
Bought with:
Josh Weisman, RES.0797116
William Raveis Real Estate
Source: Smart MLS,MLS#: 24088027
Facts & features
Interior
Bedrooms & bathrooms
- Bedrooms: 3
- Bathrooms: 3
- Full bathrooms: 2
- 1/2 bathrooms: 1
Primary bedroom
- Features: Vaulted Ceiling(s), Built-in Features, Ceiling Fan(s), Dressing Room, Full Bath
- Level: Upper
- Area: 208 Square Feet
- Dimensions: 13 x 16
Bedroom
- Features: Hardwood Floor
- Level: Upper
- Area: 192 Square Feet
- Dimensions: 16 x 12
Bedroom
- Features: Hardwood Floor
- Level: Upper
- Area: 168 Square Feet
- Dimensions: 14 x 12
Dining room
- Features: Fireplace, Hardwood Floor
- Level: Main
- Area: 322 Square Feet
- Dimensions: 14 x 23
Family room
- Features: Balcony/Deck, Built-in Features, Entertainment Center, French Doors, Hardwood Floor
- Level: Main
- Area: 360 Square Feet
- Dimensions: 18 x 20
Kitchen
- Features: Remodeled, Dining Area, Wet Bar, Eating Space, Kitchen Island, Hardwood Floor
- Level: Main
- Area: 342 Square Feet
- Dimensions: 18 x 19
Library
- Features: Built-in Features, Entertainment Center, Hardwood Floor
- Level: Main
- Area: 168 Square Feet
- Dimensions: 14 x 12
Office
- Features: Hardwood Floor
- Level: Upper
- Area: 144 Square Feet
- Dimensions: 12 x 12
Heating
- Forced Air, Zoned, Natural Gas
Cooling
- Central Air
Appliances
- Included: Gas Cooktop, Oven/Range, Microwave, Range Hood, Refrigerator, Freezer, Dishwasher, Washer, Dryer, Tankless Water Heater
- Laundry: Main Level, Mud Room
Features
- Wired for Data, Open Floorplan
- Doors: French Doors
- Basement: Full,Unfinished,Storage Space,Interior Entry,Concrete
- Attic: Storage,Walk-up
- Number of fireplaces: 1
Interior area
- Total structure area: 2,576
- Total interior livable area: 2,576 sqft
- Finished area above ground: 2,576
Property
Parking
- Total spaces: 2
- Parking features: Detached
- Garage spaces: 2
Features
- Patio & porch: Deck, Covered, Patio
- Exterior features: Garden, Lighting
- Fencing: Partial
- Has view: Yes
- View description: Water
- Has water view: Yes
- Water view: Water
- Waterfront features: Waterfront, Brook
Lot
- Size: 0.53 Acres
- Features: Borders Open Space, Landscaped
Details
- Parcel number: 127090
- Zoning: Residential
Construction
Type & style
- Home type: SingleFamily
- Architectural style: Colonial
- Property subtype: Single Family Residence
Materials
- Wood Siding
- Foundation: Concrete Perimeter
- Roof: Asphalt
Condition
- New construction: No
- Year built: 1950
Utilities & green energy
- Sewer: Public Sewer
- Water: Public
Community & neighborhood
Community
- Community features: Bocci Court, Golf, Health Club, Library, Paddle Tennis, Park, Shopping/Mall, Tennis Court(s)
Location
- Region: Fairfield
- Subdivision: Beach
Price history
| Date | Event | Price |
|---|---|---|
| 7/1/2025 | Sold | $1,875,000+4.2%$728/sqft |
Source: | ||
| 4/30/2025 | Pending sale | $1,799,000$698/sqft |
Source: | ||
| 4/21/2025 | Listed for sale | $1,799,000+2470%$698/sqft |
Source: | ||
| 6/21/2013 | Sold | $70,000-90%$27/sqft |
Source: Public Record Report a problem | ||
| 4/15/2013 | Listed for sale | $699,900-6.7%$272/sqft |
Source: HotPads.com Report a problem | ||
Public tax history
| Year | Property taxes | Tax assessment |
|---|---|---|
| 2025 | $17,441 +1.8% | $614,320 |
| 2024 | $17,140 +1.4% | $614,320 |
| 2023 | $16,900 +1% | $614,320 |
Find assessor info on the county website
Neighborhood: 06824
Nearby schools
GreatSchools rating
- 9/10Sherman SchoolGrades: K-5Distance: 0.5 mi
- 8/10Roger Ludlowe Middle SchoolGrades: 6-8Distance: 1 mi
- 9/10Fairfield Ludlowe High SchoolGrades: 9-12Distance: 1.1 mi
Schools provided by the listing agent
- Elementary: Roger Sherman
- Middle: Roger Ludlowe
- High: Fairfield Ludlowe
Source: Smart MLS. This data may not be complete. We recommend contacting the local school district to confirm school assignments for this home.
Get pre-qualified for a loan
At Zillow Home Loans, we can pre-qualify you in as little as 5 minutes with no impact to your credit score.An equal housing lender. NMLS #10287.
Sell for more on Zillow
Get a Zillow Showcase℠ listing at no additional cost and you could sell for .
$1,934,000
2% more+$38,680
With Zillow Showcase(estimated)$1,972,680

