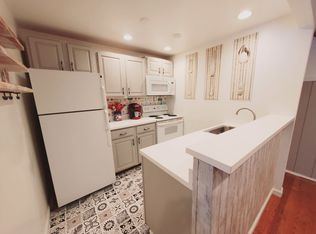Sold for $775,000
$775,000
81 Turn Of River Road, Stamford, CT 06905
3beds
1,824sqft
Single Family Residence
Built in 1992
7,405.2 Square Feet Lot
$788,400 Zestimate®
$425/sqft
$4,558 Estimated rent
Home value
$788,400
$710,000 - $875,000
$4,558/mo
Zestimate® history
Loading...
Owner options
Explore your selling options
What's special
The perfect location in Stamford's desirable Turn of River neighborhood. This updated 3-bedroom, 3-full-bath center hall Colonial is close to shopping, dining, parks, and schools. Inside, hardwood floors run throughout. The brand-new kitchen features stainless steel appliances, custom cabinetry, tiled backsplash, and a built-in countertop water filtration system. The kitchen opens to the dining room, making everyday meals and gatherings a breeze. The living room features a cozy fireplace and opens to the backyard. A full bath with marble counters, tile floor, and glass shower surround completes the first floor and includes thoughtful accessibility features. Upstairs, the spacious primary suite includes a walk-in closet, second closet, and a recently updated en-suite bath with a frameless marble-tiled shower. Two additional bedrooms share a third full bath. The back deck, accessible from both the kitchen and living room, leads to a fully fenced, low-maintenance yard-perfect for entertaining or pets. A finished, basement with zoned electric heat nearly doubles the living space. Central air, attic fan, energy-efficient insulation, newer roof, new boiler, new water heater, and utility area with washer and dryer included turn this home into a true move-in-ready gem.
Zillow last checked: 8 hours ago
Listing updated: August 15, 2025 at 10:21am
Listed by:
Staci Zampa Team,
Staci Zampa 203-687-1249,
Compass Connecticut, LLC
Bought with:
Kerry Ann Fahan, RES.0811827
Brown Harris Stevens
Source: Smart MLS,MLS#: 24090105
Facts & features
Interior
Bedrooms & bathrooms
- Bedrooms: 3
- Bathrooms: 3
- Full bathrooms: 3
Primary bedroom
- Features: Full Bath
- Level: Upper
Bedroom
- Level: Upper
Bedroom
- Level: Upper
Bathroom
- Level: Main
Bathroom
- Level: Upper
Dining room
- Level: Main
Kitchen
- Features: Kitchen Island
- Level: Main
Living room
- Features: Balcony/Deck, Fireplace
- Level: Main
Rec play room
- Level: Lower
Heating
- Baseboard, Gas In Street, Natural Gas
Cooling
- Attic Fan, Central Air
Appliances
- Included: Gas Cooktop, Gas Range, Microwave, Range Hood, Refrigerator, Dishwasher, Washer, Dryer, Gas Water Heater, Water Heater
- Laundry: Lower Level
Features
- Smart Thermostat
- Basement: Full,Storage Space,Finished
- Attic: Pull Down Stairs
- Number of fireplaces: 1
Interior area
- Total structure area: 1,824
- Total interior livable area: 1,824 sqft
- Finished area above ground: 1,824
Property
Parking
- Parking features: None
Features
- Patio & porch: Deck
- Exterior features: Rain Gutters, Lighting
- Fencing: Full
Lot
- Size: 7,405 sqft
- Features: Level
Details
- Parcel number: 339799
- Zoning: R10
Construction
Type & style
- Home type: SingleFamily
- Architectural style: Colonial
- Property subtype: Single Family Residence
Materials
- Vinyl Siding
- Foundation: Block, Concrete Perimeter
- Roof: Asphalt
Condition
- New construction: No
- Year built: 1992
Utilities & green energy
- Sewer: Public Sewer
- Water: Public
Community & neighborhood
Community
- Community features: Health Club, Library, Medical Facilities, Park, Playground, Near Public Transport, Shopping/Mall
Location
- Region: Stamford
- Subdivision: Turn Of River
Price history
| Date | Event | Price |
|---|---|---|
| 8/15/2025 | Sold | $775,000+6.9%$425/sqft |
Source: | ||
| 5/9/2025 | Pending sale | $725,000$397/sqft |
Source: | ||
| 4/25/2025 | Listed for sale | $725,000+28.3%$397/sqft |
Source: | ||
| 6/24/2020 | Sold | $565,000-0.7%$310/sqft |
Source: | ||
| 4/23/2020 | Pending sale | $569,000$312/sqft |
Source: Keller Williams Prestige Prop. #170282707 Report a problem | ||
Public tax history
| Year | Property taxes | Tax assessment |
|---|---|---|
| 2025 | $9,933 +2.6% | $418,390 |
| 2024 | $9,682 -4.6% | $418,390 +2.4% |
| 2023 | $10,153 +14.7% | $408,400 +23.3% |
Find assessor info on the county website
Neighborhood: Newfield
Nearby schools
GreatSchools rating
- 6/10Davenport Ridge SchoolGrades: K-5Distance: 0.7 mi
- 4/10Rippowam Middle SchoolGrades: 6-8Distance: 1.5 mi
- 3/10Westhill High SchoolGrades: 9-12Distance: 1.4 mi
Schools provided by the listing agent
- Elementary: Davenport Ridge
- High: Stamford
Source: Smart MLS. This data may not be complete. We recommend contacting the local school district to confirm school assignments for this home.
Get pre-qualified for a loan
At Zillow Home Loans, we can pre-qualify you in as little as 5 minutes with no impact to your credit score.An equal housing lender. NMLS #10287.
Sell with ease on Zillow
Get a Zillow Showcase℠ listing at no additional cost and you could sell for —faster.
$788,400
2% more+$15,768
With Zillow Showcase(estimated)$804,168
