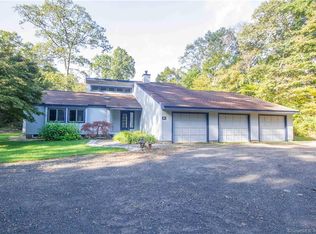Sold for $1,220,000
$1,220,000
81 Turkey Hill Road, Chester, CT 06412
5beds
3,687sqft
Single Family Residence
Built in 1996
48.6 Acres Lot
$1,333,300 Zestimate®
$331/sqft
$4,786 Estimated rent
Home value
$1,333,300
$1.23M - $1.45M
$4,786/mo
Zestimate® history
Loading...
Owner options
Explore your selling options
What's special
"Builder's own home!" Privacy and nature abound on this 48.6 acre property, abutting over 1,000 acres of Cockaponset State forest. Enjoy the Resort like lifestyle in this spectacular home! Heated salt water pool, pool house, stone patio, pizza oven, 1,800 sqft. barn. Situated on an interior lot this stately home offers privacy & plenty of space to enjoy. The 1st floor includes a large family room with stone fireplace & vaulted ceilings, screened porch, dining room, large gourmet kitchen with cherry cabinets, granite countertops, stainless appliances & breakfast nook full of windows. In addition, the 1st floor also includes a living room with fireplace, den, & full bath with laundry. The 2nd floor includes the spacious master suite with walk-in closet, master bath with tiled walk-in shower, the hall bath, & 2 additional bedrooms. The walk-up 3rd floor includes an office area & a bedroom. Above the garage there is a walk-up recreation room or home office. Plenty of room for the entire family to spread out. Hike the trails, grill by the pool, cool off with a swim, enjoy an evening beverage by the fire pit, so easy to relax and enjoy, too much to list. The barn is equipped with heat and electricity. Plenty of room for vehicles, hobbies, and toys of all kinds. 2 hours from New York or Boston.
Zillow last checked: 8 hours ago
Listing updated: July 09, 2024 at 08:18pm
Listed by:
Craig Milton 860-391-3811,
Re/Max Valley Shore 860-388-1228
Bought with:
Ashley Stewart, RES.0818417
Drakeley Real Estate, Inc.
Source: Smart MLS,MLS#: 170584276
Facts & features
Interior
Bedrooms & bathrooms
- Bedrooms: 5
- Bathrooms: 3
- Full bathrooms: 3
Primary bedroom
- Features: Full Bath, Walk-In Closet(s), Hardwood Floor
- Level: Upper
- Area: 224 Square Feet
- Dimensions: 14 x 16
Bedroom
- Features: Hardwood Floor
- Level: Upper
- Area: 182 Square Feet
- Dimensions: 14 x 13
Bedroom
- Features: Hardwood Floor
- Level: Upper
- Area: 169 Square Feet
- Dimensions: 13 x 13
Bedroom
- Level: Third,Upper
- Area: 156 Square Feet
- Dimensions: 12 x 13
Bathroom
- Level: Main
Bathroom
- Level: Upper
Den
- Features: Hardwood Floor
- Level: Main
- Area: 117 Square Feet
- Dimensions: 9 x 13
Dining room
- Features: French Doors, Hardwood Floor
- Level: Main
- Area: 238 Square Feet
- Dimensions: 17 x 14
Family room
- Features: Vaulted Ceiling(s), Beamed Ceilings, Fireplace, French Doors, Sunken, Hardwood Floor
- Level: Main
- Area: 323 Square Feet
- Dimensions: 17 x 19
Kitchen
- Features: Breakfast Bar, Breakfast Nook, Granite Counters, Kitchen Island, Hardwood Floor
- Level: Main
- Area: 392 Square Feet
- Dimensions: 14 x 28
Living room
- Features: Fireplace, Hardwood Floor
- Level: Main
- Area: 180 Square Feet
- Dimensions: 12 x 15
Office
- Features: Skylight
- Level: Third,Upper
- Area: 240 Square Feet
- Dimensions: 12 x 20
Rec play room
- Features: Vaulted Ceiling(s), Bookcases, Built-in Features
- Level: Upper
- Area: 500 Square Feet
- Dimensions: 20 x 25
Heating
- Baseboard, Oil
Cooling
- Central Air
Appliances
- Included: Gas Range, Range Hood, Refrigerator, Dishwasher, Water Heater
- Laundry: Main Level
Features
- Windows: Thermopane Windows
- Basement: Partial
- Attic: Finished
- Number of fireplaces: 2
Interior area
- Total structure area: 3,687
- Total interior livable area: 3,687 sqft
- Finished area above ground: 3,687
Property
Parking
- Total spaces: 2
- Parking features: Attached, Shared Driveway, Gravel
- Attached garage spaces: 2
- Has uncovered spaces: Yes
Features
- Patio & porch: Patio, Screened
- Has private pool: Yes
- Pool features: In Ground, Heated, Salt Water
Lot
- Size: 48.60 Acres
- Features: Farm, Few Trees
Details
- Additional structures: Barn(s), Cabana, Pool House
- Parcel number: 941298
- Zoning: R-2
Construction
Type & style
- Home type: SingleFamily
- Architectural style: Colonial
- Property subtype: Single Family Residence
Materials
- Clapboard, Cedar
- Foundation: Concrete Perimeter
- Roof: Asphalt
Condition
- New construction: No
- Year built: 1996
Utilities & green energy
- Sewer: Septic Tank
- Water: Well
Green energy
- Energy efficient items: Windows
Community & neighborhood
Location
- Region: Chester
Price history
| Date | Event | Price |
|---|---|---|
| 10/16/2023 | Sold | $1,220,000+3.8%$331/sqft |
Source: | ||
| 7/21/2023 | Listed for sale | $1,175,000-4%$319/sqft |
Source: | ||
| 11/29/2022 | Listing removed | -- |
Source: | ||
| 7/7/2022 | Price change | $1,224,000-5.8%$332/sqft |
Source: | ||
| 4/11/2022 | Listed for sale | $1,299,000$352/sqft |
Source: | ||
Public tax history
| Year | Property taxes | Tax assessment |
|---|---|---|
| 2025 | $14,037 -19.4% | $518,350 -27.2% |
| 2024 | $17,416 +49.1% | $712,320 +81.1% |
| 2023 | $11,681 +0.7% | $393,310 |
Find assessor info on the county website
Neighborhood: 06412
Nearby schools
GreatSchools rating
- 6/10Chester Elementary SchoolGrades: K-6Distance: 3.2 mi
- 3/10John Winthrop Middle SchoolGrades: 6-8Distance: 4.3 mi
- 7/10Valley Regional High SchoolGrades: 9-12Distance: 4.4 mi
Schools provided by the listing agent
- Elementary: Chester
- Middle: Winthrop
- High: Valley
Source: Smart MLS. This data may not be complete. We recommend contacting the local school district to confirm school assignments for this home.
Get pre-qualified for a loan
At Zillow Home Loans, we can pre-qualify you in as little as 5 minutes with no impact to your credit score.An equal housing lender. NMLS #10287.
Sell with ease on Zillow
Get a Zillow Showcase℠ listing at no additional cost and you could sell for —faster.
$1,333,300
2% more+$26,666
With Zillow Showcase(estimated)$1,359,966
