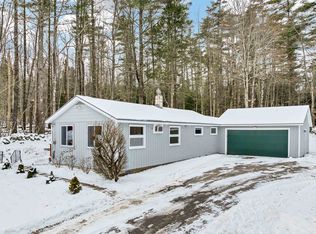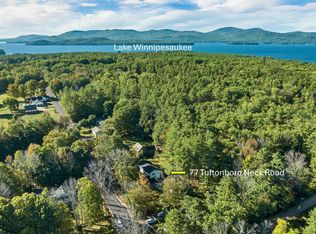Closed
Listed by:
Chase Williams,
Wolfeboro Bay Real Estate, LLC 603-569-0101
Bought with: KW Coastal and Lakes & Mountains Realty/Wolfeboro
$511,500
81 Tuftonboro Neck Road, Tuftonboro, NH 03853
2beds
1,333sqft
Ranch
Built in 1965
0.38 Acres Lot
$535,900 Zestimate®
$384/sqft
$2,148 Estimated rent
Home value
$535,900
$445,000 - $648,000
$2,148/mo
Zestimate® history
Loading...
Owner options
Explore your selling options
What's special
Open house canceled! This highly sought-after Tuftonboro Neck home is now ready for its new owners and was extensively renovated in 2018. Located only a short distance to several Lake Winnipesaukee access points, boat launches and sandy beach! Step into the bright and airy living room, which is bathed in natural light and offers magnificent mountain views, all complemented by the warmth of a high-end Jotul propane stove. The open-concept kitchen features a high end a 5-burner gas stove, SS appliances, sleek quartz countertops, and an adjacent dining area perfect for gatherings or entertaining friends. Just off the dining room, a 29 x 12 porch awaits, providing the ideal space for 3-season enjoyment while taking in the surrounding scenery. On the main level, you’ll also find the primary bedroom, guest bedroom, and a beautifully updated BR w/ a large glass shower. For additional living space, the lower finished level offers a spacious family room, BR with laundry, and a 3rd bedroom option/office. Also on the lower level is the heated garage and utility storage room. This home has a recent energy star rating and features LED lighting, mini-split heating/cooling, generator, insulation and more! Beneath the snow there is a grassy yard, deck, patio and a perennial garden lining the driveway. With its serene and private location only minutes to Downtown Wolfeboro's restaurants and shopping, this home is ready for all the year round enjoyment of the NH lakes region.
Zillow last checked: 8 hours ago
Listing updated: April 28, 2025 at 08:56am
Listed by:
Chase Williams,
Wolfeboro Bay Real Estate, LLC 603-569-0101
Bought with:
Adam Dow
KW Coastal and Lakes & Mountains Realty/Wolfeboro
Source: PrimeMLS,MLS#: 5031743
Facts & features
Interior
Bedrooms & bathrooms
- Bedrooms: 2
- Bathrooms: 2
- 3/4 bathrooms: 2
Heating
- Propane, Electric, Heat Pump, Monitor Type, Gas Stove, Mini Split
Cooling
- Mini Split
Appliances
- Included: Dishwasher, Dryer, Microwave, Gas Range, Trash Compactor, Washer, Electric Water Heater
- Laundry: In Basement
Features
- Ceiling Fan(s), Kitchen/Dining, LED Lighting, Natural Light, Natural Woodwork, Indoor Storage
- Flooring: Carpet, Tile, Wood
- Windows: Blinds, ENERGY STAR Qualified Windows
- Basement: Climate Controlled,Concrete,Daylight,Finished,Insulated,Interior Stairs,Storage Space,Walk-Out Access
- Attic: Attic with Hatch/Skuttle
Interior area
- Total structure area: 1,413
- Total interior livable area: 1,333 sqft
- Finished area above ground: 1,049
- Finished area below ground: 284
Property
Parking
- Total spaces: 1
- Parking features: Paved, Auto Open, Heated Garage, Garage, On Site
- Garage spaces: 1
Accessibility
- Accessibility features: Paved Parking
Features
- Levels: One
- Stories: 1
- Patio & porch: Enclosed Porch
- Exterior features: Deck, Garden, Natural Shade
- Fencing: Partial
- Has view: Yes
- View description: Mountain(s)
- Body of water: Lake Winnipesaukee
- Frontage length: Road frontage: 102
Lot
- Size: 0.38 Acres
- Features: Country Setting, Level, Secluded, Views
Details
- Parcel number: TUFTM00050B000002L000022
- Zoning description: LDR-LO
- Other equipment: Standby Generator
Construction
Type & style
- Home type: SingleFamily
- Architectural style: Raised Ranch
- Property subtype: Ranch
Materials
- Wood Frame, Vinyl Siding
- Foundation: Block
- Roof: Asphalt Shingle
Condition
- New construction: No
- Year built: 1965
Utilities & green energy
- Electric: 200+ Amp Service, Generator
- Sewer: Private Sewer, Septic Tank
- Utilities for property: Cable, Propane, Phone Available
Community & neighborhood
Security
- Security features: Security, Carbon Monoxide Detector(s), Smoke Detector(s)
Location
- Region: Mirror Lake
Other
Other facts
- Road surface type: Paved
Price history
| Date | Event | Price |
|---|---|---|
| 4/28/2025 | Sold | $511,500+7.9%$384/sqft |
Source: | ||
| 4/10/2025 | Contingent | $474,000$356/sqft |
Source: | ||
| 3/11/2025 | Listed for sale | $474,000+8.5%$356/sqft |
Source: | ||
| 5/5/2023 | Sold | $437,000-0.5%$328/sqft |
Source: | ||
| 3/27/2023 | Pending sale | $439,000$329/sqft |
Source: | ||
Public tax history
| Year | Property taxes | Tax assessment |
|---|---|---|
| 2024 | $2,608 +4.8% | $342,300 |
| 2023 | $2,489 +12.9% | $342,300 |
| 2022 | $2,204 +24.6% | $342,300 +85% |
Find assessor info on the county website
Neighborhood: 03853
Nearby schools
GreatSchools rating
- 6/10Tuftonboro Central SchoolGrades: K-6Distance: 4.1 mi
- 6/10Kingswood Regional Middle SchoolGrades: 7-8Distance: 5.1 mi
- 7/10Kingswood Regional High SchoolGrades: 9-12Distance: 5.1 mi
Schools provided by the listing agent
- Elementary: Tuftonboro Central School
- Middle: Kingswood Regional Middle
- High: Kingswood Regional High School
- District: Governor Wentworth Regional
Source: PrimeMLS. This data may not be complete. We recommend contacting the local school district to confirm school assignments for this home.

Get pre-qualified for a loan
At Zillow Home Loans, we can pre-qualify you in as little as 5 minutes with no impact to your credit score.An equal housing lender. NMLS #10287.

