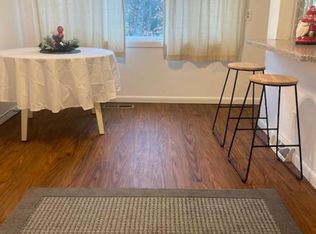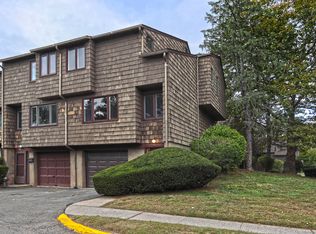Sold for $190,000
$190,000
81 Towne House Road #81, Hamden, CT 06514
2beds
1,030sqft
Condominium, Townhouse
Built in 1982
-- sqft lot
$226,200 Zestimate®
$184/sqft
$2,052 Estimated rent
Home value
$226,200
$215,000 - $238,000
$2,052/mo
Zestimate® history
Loading...
Owner options
Explore your selling options
What's special
BUYERS FINANCING FELL THROUGH! Refreshed unit available in sought after Hillside Village. Generously proportioned eat-in kitchen seamlessly leads you to a private deck for outdoor enjoyment. The living room has great natural light, creating an inviting space. A refreshed half bath adds convenience to the main level. In the upper level, the large primary bedroom boasts new laminate flooring. The upper-level full bath is adorned with a tub/shower combination, adding to the functionality of the unit. An additional bedroom completes this level. The lower level serves as a storage/utility/laundry room. Attached one car garage. Close to shopping, dining, and commuting routes. Enjoy Hillside Village’s clubhouse, pool, and playground! Pre-approved buyers only. 10% down payment required.
Zillow last checked: 8 hours ago
Listing updated: April 18, 2024 at 01:52am
Listed by:
Samantha Ajello 203-903-6714,
Coldwell Banker Realty 203-795-6000,
Co-Listing Agent: Carol Cangiano 203-605-4480,
Coldwell Banker Realty
Bought with:
Gary Goodridge, RES.0817455
Coldwell Banker Realty
Source: Smart MLS,MLS#: 170609572
Facts & features
Interior
Bedrooms & bathrooms
- Bedrooms: 2
- Bathrooms: 2
- Full bathrooms: 1
- 1/2 bathrooms: 1
Primary bedroom
- Features: Ceiling Fan(s), Laminate Floor
- Level: Upper
- Area: 240 Square Feet
- Dimensions: 15 x 16
Bedroom
- Features: Wall/Wall Carpet
- Level: Upper
- Area: 143 Square Feet
- Dimensions: 11 x 13
Bathroom
- Features: Tub w/Shower, Tile Floor
- Level: Upper
- Area: 40 Square Feet
- Dimensions: 5 x 8
Kitchen
- Features: Ceiling Fan(s), Sliders, Tile Floor
- Level: Main
- Area: 195 Square Feet
- Dimensions: 13 x 15
Living room
- Features: Ceiling Fan(s), Laminate Floor
- Level: Main
- Area: 176 Square Feet
- Dimensions: 11 x 16
Heating
- Forced Air, Natural Gas
Cooling
- Central Air
Appliances
- Included: Gas Range, Refrigerator, Dishwasher, Washer, Dryer, Water Heater
- Laundry: Lower Level
Features
- Basement: Partially Finished,Concrete,Garage Access,Storage Space
- Attic: Access Via Hatch
- Has fireplace: No
Interior area
- Total structure area: 1,030
- Total interior livable area: 1,030 sqft
- Finished area above ground: 1,030
Property
Parking
- Total spaces: 2
- Parking features: Attached, Paved, Parking Lot
- Attached garage spaces: 1
Features
- Stories: 3
- Patio & porch: Deck
- Has private pool: Yes
- Pool features: In Ground
Lot
- Features: Level, Few Trees
Details
- Parcel number: 1140284
- Zoning: R5
Construction
Type & style
- Home type: Condo
- Architectural style: Townhouse
- Property subtype: Condominium, Townhouse
Materials
- Wood Siding
Condition
- New construction: No
- Year built: 1982
Details
- Warranty included: Yes
Utilities & green energy
- Sewer: Public Sewer
- Water: Public
Community & neighborhood
Community
- Community features: Basketball Court, Golf, Library, Park, Playground, Public Rec Facilities, Near Public Transport, Shopping/Mall
Location
- Region: Hamden
HOA & financial
HOA
- Has HOA: Yes
- HOA fee: $270 monthly
- Amenities included: Pool, Management
- Services included: Maintenance Grounds, Trash, Snow Removal, Water, Sewer
Price history
| Date | Event | Price |
|---|---|---|
| 2/28/2024 | Sold | $190,000$184/sqft |
Source: | ||
| 2/22/2024 | Pending sale | $190,000$184/sqft |
Source: | ||
| 11/11/2023 | Listed for sale | $190,000+119.7%$184/sqft |
Source: | ||
| 12/13/2017 | Sold | $86,500-49.1%$84/sqft |
Source: Public Record Report a problem | ||
| 2/20/2017 | Listing removed | $1,550+3.3%$2/sqft |
Source: Coldwell Banker Residential Brokerage - Orange Office #N10186200 Report a problem | ||
Public tax history
| Year | Property taxes | Tax assessment |
|---|---|---|
| 2025 | $6,526 +47.4% | $125,790 +58% |
| 2024 | $4,426 -1.4% | $79,590 |
| 2023 | $4,487 +1.6% | $79,590 |
Find assessor info on the county website
Neighborhood: 06514
Nearby schools
GreatSchools rating
- 4/10Shepherd Glen SchoolGrades: K-6Distance: 0.3 mi
- 4/10Hamden Middle SchoolGrades: 7-8Distance: 0.6 mi
- 4/10Hamden High SchoolGrades: 9-12Distance: 0.5 mi
Schools provided by the listing agent
- Elementary: Shepherd Glen
- Middle: Hamden
- High: Hamden
Source: Smart MLS. This data may not be complete. We recommend contacting the local school district to confirm school assignments for this home.
Get pre-qualified for a loan
At Zillow Home Loans, we can pre-qualify you in as little as 5 minutes with no impact to your credit score.An equal housing lender. NMLS #10287.
Sell with ease on Zillow
Get a Zillow Showcase℠ listing at no additional cost and you could sell for —faster.
$226,200
2% more+$4,524
With Zillow Showcase(estimated)$230,724

