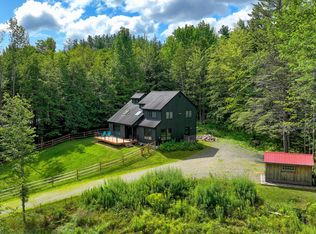This 5 bedroom/5 bath custom built home offers the perfect floor plan with great separation of space and bathrooms for all. You will enjoy being located in the prestigious South Hill area of Ludlow, just minutes to Ludlow Village and Okemo Mountain Resort. Appreciate your time in this home with the long range views of Okemo ski trails and the valley, which can also be seen from most of the rooms of the house, including the lower level walkout family game room. In true Vermont style, the main level has an open floor plan with a vaulted ceiling and gorgeous stone fireplace along with a built-in bar in the living room. Other custom features are hand-hewn logs and railings along with antler style light fixtures. The luxurious master bedroom suite is a retreat in and of itself offering plenty of space to relax, read a good book or take a long hot shower in the custom tile shower. Plenty of room for friends or family to play in the backyard. Should you wish to explore the Vermont trails, access to the VAST snowmobile trail is available further up the road. Subject to right of first refusal.
This property is off market, which means it's not currently listed for sale or rent on Zillow. This may be different from what's available on other websites or public sources.
