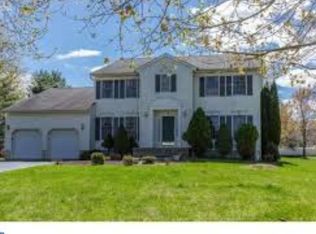Sold for $680,000 on 07/08/24
$680,000
81 Tindall Rd, Robbinsville, NJ 08691
5beds
3,116sqft
Single Family Residence
Built in 1969
0.96 Acres Lot
$980,600 Zestimate®
$218/sqft
$4,499 Estimated rent
Home value
$980,600
$873,000 - $1.11M
$4,499/mo
Zestimate® history
Loading...
Owner options
Explore your selling options
What's special
Colonial style home located in Robbinsville. Long circle driveway . 5 Bedrooms and 3.5 baths. Anderson casement windows overlook the large patio and wooded rear yard. Updated kitchen and baths. First floor bedroom, first floor laundry area. Full basement. Just shy of 1 acre of open and wooded land... Hwy and main used roadway easy access.
Zillow last checked: 8 hours ago
Listing updated: July 09, 2024 at 05:37am
Listed by:
Scott Glenfield 609-658-8880,
Pinnacle Realtors & Associates-Princeton
Bought with:
Scott Glenfield, 9806691
Pinnacle Realtors & Associates-Princeton
Source: Bright MLS,MLS#: NJME2043280
Facts & features
Interior
Bedrooms & bathrooms
- Bedrooms: 5
- Bathrooms: 4
- Full bathrooms: 3
- 1/2 bathrooms: 1
- Main level bathrooms: 2
- Main level bedrooms: 1
Heating
- Forced Air, Electric, Natural Gas
Cooling
- Central Air, Electric
Appliances
- Included: Electric Water Heater
- Laundry: Main Level
Features
- Primary Bath(s), Eat-in Kitchen, Bar, Additional Stairway, Recessed Lighting, Walk-In Closet(s)
- Flooring: Wood, Carpet
- Basement: Full,Unfinished
- Number of fireplaces: 1
- Fireplace features: Brick
Interior area
- Total structure area: 3,116
- Total interior livable area: 3,116 sqft
- Finished area above ground: 3,116
Property
Parking
- Total spaces: 4
- Parking features: Garage Faces Front, Private, Driveway, Detached
- Garage spaces: 2
- Uncovered spaces: 2
Accessibility
- Accessibility features: None
Features
- Levels: Two
- Stories: 2
- Patio & porch: Patio
- Pool features: None
Lot
- Size: 0.96 Acres
- Dimensions: 200 x 208
- Features: Level, Open Lot, Wooded, Rear Yard, SideYard(s)
Details
- Additional structures: Above Grade
- Parcel number: 1200009 0500059
- Zoning: R1.5
- Special conditions: Real Estate Owned
Construction
Type & style
- Home type: SingleFamily
- Architectural style: Colonial
- Property subtype: Single Family Residence
Materials
- Wood Siding
- Foundation: Block
- Roof: Shingle
Condition
- Good
- New construction: No
- Year built: 1969
Utilities & green energy
- Sewer: Public Sewer
- Water: Public
- Utilities for property: Electricity Available, Natural Gas Available, Cable Available
Community & neighborhood
Location
- Region: Robbinsville
- Subdivision: Andover Glen
- Municipality: ROBBINSVILLE TWP
Other
Other facts
- Listing agreement: Exclusive Right To Sell
- Listing terms: Cash,Conventional
- Ownership: Fee Simple
- Road surface type: Black Top
Price history
| Date | Event | Price |
|---|---|---|
| 7/8/2024 | Sold | $680,000+70%$218/sqft |
Source: | ||
| 10/31/2017 | Listing removed | $399,900$128/sqft |
Source: Pinnacle Realtors & Associates-Princeton #7065013 Report a problem | ||
| 10/23/2017 | Listed for sale | $399,900$128/sqft |
Source: Pinnacle Realtors & Associates-Princeton #7065013 Report a problem | ||
| 10/23/2017 | Pending sale | $399,900$128/sqft |
Source: Pinnacle Realtors & Associates-Princeton #7065013 Report a problem | ||
| 10/6/2017 | Listed for sale | $399,900+4.1%$128/sqft |
Source: Pinnacle Realtors & Associates-Princeton #7065013 Report a problem | ||
Public tax history
| Year | Property taxes | Tax assessment |
|---|---|---|
| 2025 | $16,987 | $508,300 |
| 2024 | $16,987 +11.5% | $508,300 |
| 2023 | $15,239 +1.5% | $508,300 |
Find assessor info on the county website
Neighborhood: 08691
Nearby schools
GreatSchools rating
- 7/10Pond Road Middle SchoolGrades: 5-8Distance: 1.4 mi
- 7/10Robbinsville High SchoolGrades: 9-12Distance: 1.1 mi
- 6/10Sharon Elementary SchoolGrades: PK-4Distance: 1.9 mi
Schools provided by the listing agent
- District: Robbinsville Twp
Source: Bright MLS. This data may not be complete. We recommend contacting the local school district to confirm school assignments for this home.

Get pre-qualified for a loan
At Zillow Home Loans, we can pre-qualify you in as little as 5 minutes with no impact to your credit score.An equal housing lender. NMLS #10287.
Sell for more on Zillow
Get a free Zillow Showcase℠ listing and you could sell for .
$980,600
2% more+ $19,612
With Zillow Showcase(estimated)
$1,000,212