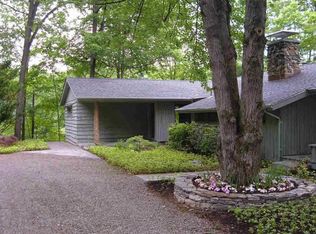Secluded contemporary on 22 acres with a European flair offers approx. 5000 s.f. of finished space in a park-like setting. Main level has 2-story foyer that leads to great room with vaulted ceiling and expansive deck overlooking the pool, and a formal dining room. Gourmet kitchen with island and commercial grade range has its own dining area and wet bar. Gracious master bedroom en suite offers vaulted ceiling and large tiled bath with double vanity and spa tub. Rear foyer leads to second staircase and one of 2 garages. Lastly, there is a powder room. Second floor has a guest bedroom en suite, 2 additional bedrooms, hall bath, media room and professional office. In addition, there are laundry facilities. Lower level has a gym, and a half basketball court as well as storage and mechanicals. There is also a detached 2-car garage for extra vehicles and landscaping equipment. To the rear is a heated, salt water 28 x 46 pool that is L-shaped. Property is located near both the Villages of Millbrook and Pleasant Valley. Minutes to the TSP and easy commute to POK and Amtrak. Just over an hour to Manhattan.
This property is off market, which means it's not currently listed for sale or rent on Zillow. This may be different from what's available on other websites or public sources.
