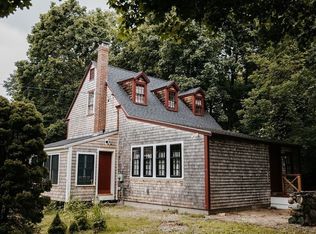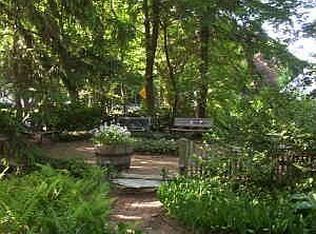Sold for $1,375,000
$1,375,000
81 Tilden Rd, Scituate, MA 02066
4beds
3,000sqft
Single Family Residence
Built in 1750
0.49 Acres Lot
$1,415,200 Zestimate®
$458/sqft
$4,929 Estimated rent
Home value
$1,415,200
$1.30M - $1.54M
$4,929/mo
Zestimate® history
Loading...
Owner options
Explore your selling options
What's special
Discover timeless luxury in this completely renovated expanded Nantucket-style shingle home, featuring 4 bedrooms, 2.5 baths, and impeccable craftsmanship throughout. Thoughtful details like wainscoting and designer finishes elevate every space, while two stylish mudrooms and a two-car garage add practicality. The oversized first-floor primary suite offers a private retreat, and the kitchen is a dream for culinary enthusiasts. Completely updated with new windows, siding, roof, kitchen, bathrooms, flooring, and systems, this home is move-in ready. The large yard provides plenty of space to relax and entertain, while a sidewalk offers easy access to vibrant Scituate Harbor with its shops, dining, and coastal charm. Perfectly blending timeless style with modern upgrades, this home is truly one of a kind.
Zillow last checked: 8 hours ago
Listing updated: March 20, 2025 at 06:05am
Listed by:
Kevin Lewis 617-774-9051,
Coldwell Banker Realty - New England Home Office 781-684-6300
Bought with:
Kathleen Huntington
Coldwell Banker Realty - Milton
Source: MLS PIN,MLS#: 73317942
Facts & features
Interior
Bedrooms & bathrooms
- Bedrooms: 4
- Bathrooms: 3
- Full bathrooms: 2
- 1/2 bathrooms: 1
Primary bedroom
- Features: Bathroom - Full, Vaulted Ceiling(s), Walk-In Closet(s), Flooring - Hardwood, Window(s) - Bay/Bow/Box, Deck - Exterior, Recessed Lighting, Remodeled, Lighting - Pendant
- Level: First
- Area: 225
- Dimensions: 15 x 15
Bedroom 2
- Features: Walk-In Closet(s), Closet, Flooring - Hardwood, Recessed Lighting, Half Vaulted Ceiling(s)
- Level: Second
- Area: 192
- Dimensions: 12 x 16
Bedroom 3
- Features: Closet, Flooring - Hardwood, Recessed Lighting, Half Vaulted Ceiling(s)
- Level: Second
- Area: 120
- Dimensions: 12 x 10
Bedroom 4
- Level: Second
- Area: 224
- Dimensions: 16 x 14
Bedroom 5
- Features: Closet, Flooring - Hardwood, Recessed Lighting
Primary bathroom
- Features: Yes
Bathroom 1
- Features: Bathroom - Tiled With Shower Stall, Flooring - Marble, Double Vanity
- Level: First
- Area: 132
- Dimensions: 12 x 11
Bathroom 2
- Features: Bathroom - Double Vanity/Sink, Bathroom - Tiled With Tub & Shower, Flooring - Stone/Ceramic Tile, Recessed Lighting, Remodeled, Lighting - Pendant
- Level: Second
- Area: 72
- Dimensions: 8 x 9
Bathroom 3
- Features: Bathroom - Half, Flooring - Stone/Ceramic Tile, Recessed Lighting, Remodeled, Lighting - Sconce
- Level: First
- Area: 30
- Dimensions: 5 x 6
Dining room
- Features: Flooring - Hardwood, Recessed Lighting, Remodeled, Wainscoting
- Level: Main,First
- Area: 117
- Dimensions: 9 x 13
Family room
- Features: Skylight, Beamed Ceilings, Flooring - Hardwood, Deck - Exterior, Exterior Access, Recessed Lighting, Remodeled, Beadboard
- Level: First
- Area: 156
- Dimensions: 13 x 12
Kitchen
- Features: Flooring - Hardwood, Pantry, Countertops - Stone/Granite/Solid, Kitchen Island, Wet Bar, Cabinets - Upgraded, Exterior Access, Open Floorplan, Recessed Lighting, Remodeled, Stainless Steel Appliances, Gas Stove, Lighting - Pendant
- Level: Main,First
- Area: 126
- Dimensions: 9 x 14
Living room
- Features: Flooring - Hardwood, Open Floorplan, Recessed Lighting, Remodeled, Wainscoting
- Level: Main,First
- Area: 435
- Dimensions: 15 x 29
Office
- Features: Flooring - Hardwood, Recessed Lighting
- Level: First
- Area: 64
- Dimensions: 8 x 8
Heating
- Forced Air
Cooling
- Central Air, None
Appliances
- Included: Gas Water Heater, Range, Dishwasher, Microwave, Refrigerator, Freezer
- Laundry: Flooring - Stone/Ceramic Tile, Second Floor
Features
- Closet/Cabinets - Custom Built, Recessed Lighting, Mud Room, Office, Entry Hall
- Flooring: Tile, Hardwood, Brick, Flooring - Stone/Ceramic Tile, Flooring - Hardwood
- Doors: Storm Door(s)
- Windows: Insulated Windows
- Basement: Partial,Bulkhead,Unfinished
- Has fireplace: No
Interior area
- Total structure area: 3,000
- Total interior livable area: 3,000 sqft
- Finished area above ground: 3,000
Property
Parking
- Total spaces: 8
- Parking features: Attached, Off Street
- Attached garage spaces: 2
- Uncovered spaces: 6
Features
- Patio & porch: Porch, Deck
- Exterior features: Porch, Deck, Fenced Yard
- Fencing: Fenced
- Waterfront features: 1/2 to 1 Mile To Beach
Lot
- Size: 0.49 Acres
- Features: Corner Lot
Details
- Parcel number: M:045 B:001 L:001,1168176
- Zoning: res
Construction
Type & style
- Home type: SingleFamily
- Architectural style: Other (See Remarks)
- Property subtype: Single Family Residence
Materials
- Foundation: Concrete Perimeter
- Roof: Shingle
Condition
- Updated/Remodeled,Remodeled
- Year built: 1750
Utilities & green energy
- Sewer: Private Sewer
- Water: Public
Community & neighborhood
Community
- Community features: Public Transportation
Location
- Region: Scituate
Other
Other facts
- Road surface type: Paved
Price history
| Date | Event | Price |
|---|---|---|
| 3/19/2025 | Sold | $1,375,000-1.7%$458/sqft |
Source: MLS PIN #73317942 Report a problem | ||
| 2/12/2025 | Contingent | $1,399,000$466/sqft |
Source: MLS PIN #73317942 Report a problem | ||
| 1/24/2025 | Price change | $1,399,000-3.5%$466/sqft |
Source: MLS PIN #73317942 Report a problem | ||
| 12/5/2024 | Listed for sale | $1,449,000+107%$483/sqft |
Source: MLS PIN #73317942 Report a problem | ||
| 6/24/2024 | Sold | $699,900$233/sqft |
Source: MLS PIN #73233053 Report a problem | ||
Public tax history
| Year | Property taxes | Tax assessment |
|---|---|---|
| 2025 | $6,459 +5.6% | $646,500 +9.5% |
| 2024 | $6,117 +0.8% | $590,400 +8.3% |
| 2023 | $6,068 +1.1% | $545,200 +14.6% |
Find assessor info on the county website
Neighborhood: 02066
Nearby schools
GreatSchools rating
- 7/10Wampatuck Elementary SchoolGrades: PK-5Distance: 0.8 mi
- 7/10Gates Intermediate SchoolGrades: 6-8Distance: 1.6 mi
- 8/10Scituate High SchoolGrades: 9-12Distance: 1.7 mi
Schools provided by the listing agent
- Elementary: Wampatuck
- Middle: Gates
- High: Scituate
Source: MLS PIN. This data may not be complete. We recommend contacting the local school district to confirm school assignments for this home.
Get a cash offer in 3 minutes
Find out how much your home could sell for in as little as 3 minutes with a no-obligation cash offer.
Estimated market value
$1,415,200

