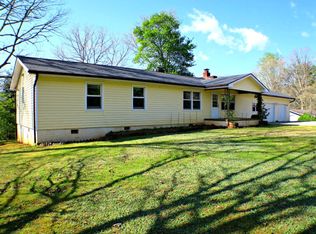A large family home, w/big rooms, a large 60' long covered front porch & enough land for a Gentleman's Farm or Ranch. Plenty parking for large family or visitors. The residential property features level to rolling grass land, a large barn w/small - 1 room apartment & bath, plenty of stable stalls for your horses or livestock as you wish. Plenty of ground for the gardener to plant your vegetables. The Rose Creek Mine is included in this listing & must be sold, either included in this sale or prior to the residence being sold. If the mine sells separately, the price for the house & additional building lot will be adjusted accordingly. The home lists 2 bedrooms due the existing 2 BR septic system but is capable of being a 4 BR home. The seller has a 4 BR Improvement Permit in hand & upon a firm contract will have the septic system extension carried out. Plenty of options for you to consider with this property and it's features. To make sure you see all of this fantastic home, check out the true Virtual Tour attached to this listing, stroll thru the rooms as if you had walked in the front door. This is comfortable mountain living at it's finest.
This property is off market, which means it's not currently listed for sale or rent on Zillow. This may be different from what's available on other websites or public sources.

