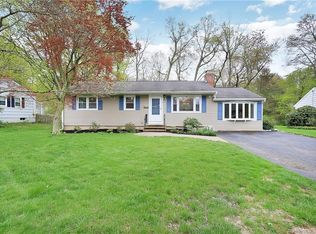This University area colonial is light, bright, cheerful and perfectly laid out to suit nearly any buyer. Once you enter this gracious home you will appreciate open sightlines and great flow between the kitchen, living, dining and family rooms. The living room is sun drenched, features a tremendous triple double hung window, wood burning fireplace and great architectural details. The kitchen flows wonderfully from the living room and is well appointed and proportioned. The kitchen features today's preferred white cabinets, neutral granite counters, stainless steel appliances, a tremendous island with seating and sliding doors out to an sprawling raised deck. The dining room is equally bright and perfectly sized. The family room showcases another triple double hung window and joins nicely to the living and dining rooms. The second floor offers an extraordinary upper hall/landing which could also serve as a home office location. The oversized master bedroom features a dream walk-in closet and an appealing en-suite bathroom. The second floor is complete with two large guest bedrooms, a large laundry room and second full bathroom. The lower level is dry and partially finished with an expansive recreation room which could serve as an impressive "man den", play room, work out space or home theater. The yard is peaceful, private and ideal for kids, pets or entertaining. This home looks and feels very current! Close proximity to I-95, Fairfield Trains & University.
This property is off market, which means it's not currently listed for sale or rent on Zillow. This may be different from what's available on other websites or public sources.

