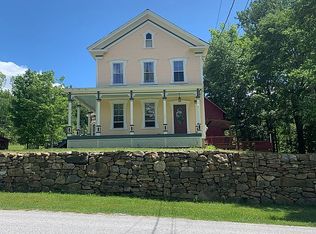Closed
Listed by:
Mendi Michael,
Engel & Volkers Okemo Phone:802-342-8410
Bought with: Lakes & Homes Real Estate
$585,000
81 Tarbellville Road, Mount Holly, VT 05730
4beds
3,105sqft
Single Family Residence
Built in 1870
1.39 Acres Lot
$585,500 Zestimate®
$188/sqft
$3,848 Estimated rent
Home value
$585,500
Estimated sales range
Not available
$3,848/mo
Zestimate® history
Loading...
Owner options
Explore your selling options
What's special
Nestled in picturesque Belmont Village, this stunning four-bedroom, three-bathroom home perfectly blends modern comforts with historic elegance. From the moment you step inside, you'll be captivated by the timeless charm and sophisticated design, featuring classic tin ceilings, elegant stone accents, hardwood floors, an immaculate basement, home office and large windows that bathes the home with natural light. When you enter through the thoughtfully designed mudroom you will find that this spacious, open-concept home creates a warm and inviting atmosphere. The gourmet kitchen offers beautiful green slate countertops, a large island and a breakfast nook. The formal dining room opens nicely into the large living room with charming built-in bookshelves. The curved walls in the front foyer with the open grand staircase lead you to the second level complete with a master suite with walk-in closet and custom bathroom, a full bathroom with clawfoot tub, and second staircase and three additional bedrooms. Step outside to the large two-tiered back deck, ideal for entertaining, a wrap around front porch and your own private pond, all on a level 1.39 acres. With skiing just a short drive away, you'll have the best of all worlds: vibrant village living, access to winter adventures and summer recreation at Star Lake, just up the road.
Zillow last checked: 8 hours ago
Listing updated: November 14, 2025 at 11:03am
Listed by:
Mendi Michael,
Engel & Volkers Okemo Phone:802-342-8410
Bought with:
Matt R Liberatore
Lakes & Homes Real Estate
Source: PrimeMLS,MLS#: 5033115
Facts & features
Interior
Bedrooms & bathrooms
- Bedrooms: 4
- Bathrooms: 3
- Full bathrooms: 1
- 3/4 bathrooms: 2
Heating
- Oil, Wood, Baseboard
Cooling
- None
Appliances
- Included: Dryer, Microwave, Gas Range, Refrigerator, Washer
- Laundry: 1st Floor Laundry
Features
- Dining Area, Kitchen Island, Living/Dining, Primary BR w/ BA, Natural Light
- Flooring: Hardwood, Tile, Vinyl
- Basement: Concrete,Concrete Floor,Full,Interior Stairs,Storage Space,Unfinished,Walkout,Interior Access,Interior Entry
Interior area
- Total structure area: 4,629
- Total interior livable area: 3,105 sqft
- Finished area above ground: 3,105
- Finished area below ground: 0
Property
Parking
- Parking features: Gravel
Features
- Levels: Two
- Stories: 2
- Patio & porch: Covered Porch
- Exterior features: Deck, Garden
- Waterfront features: Pond
- Frontage length: Road frontage: 196
Lot
- Size: 1.39 Acres
- Features: Country Setting, Level, Open Lot, Sloped, Near Skiing, Near Snowmobile Trails
Details
- Additional structures: Barn(s)
- Parcel number: 41713011060
- Zoning description: None
Construction
Type & style
- Home type: SingleFamily
- Architectural style: Colonial,Victorian
- Property subtype: Single Family Residence
Materials
- Wood Frame
- Foundation: Concrete
- Roof: Shingle,Slate
Condition
- New construction: No
- Year built: 1870
Utilities & green energy
- Electric: Circuit Breakers
- Sewer: Septic Tank
- Utilities for property: Phone, Cable at Site, Telephone at Site, Fiber Optic Internt Avail
Community & neighborhood
Location
- Region: Belmont
Other
Other facts
- Road surface type: Paved
Price history
| Date | Event | Price |
|---|---|---|
| 11/14/2025 | Sold | $585,000-3.5%$188/sqft |
Source: | ||
| 10/19/2025 | Contingent | $606,400$195/sqft |
Source: | ||
| 8/27/2025 | Price change | $606,400-0.2%$195/sqft |
Source: | ||
| 8/5/2025 | Price change | $607,400-0.4%$196/sqft |
Source: | ||
| 6/17/2025 | Price change | $609,900-3.2%$196/sqft |
Source: | ||
Public tax history
| Year | Property taxes | Tax assessment |
|---|---|---|
| 2024 | -- | $378,100 |
| 2023 | -- | $378,100 -21.2% |
| 2022 | -- | $480,000 |
Find assessor info on the county website
Neighborhood: 05730
Nearby schools
GreatSchools rating
- 10/10Mt. Holly SchoolGrades: PK-6Distance: 2.2 mi
- 4/10Mill River Usd #40Grades: 7-12Distance: 11.9 mi
Schools provided by the listing agent
- Elementary: Mount Holly Elementary School
- District: Two Rivers Supervisory Union
Source: PrimeMLS. This data may not be complete. We recommend contacting the local school district to confirm school assignments for this home.
Get pre-qualified for a loan
At Zillow Home Loans, we can pre-qualify you in as little as 5 minutes with no impact to your credit score.An equal housing lender. NMLS #10287.
