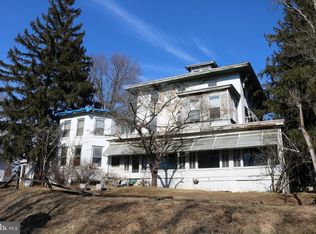Beautiful Stone Front 4bd/2/1 bath colonial on 2 acres surrounded by rolling hills and lovely gardens. Exceptionally maintained. Enter our home through a lovely 2 story foyer with a dazzling Chandelier. An Attractive study and elegant living room flank either side of the foyer. Continue to gourmet kitchen with custom cabinetry, corian countertops, deep farmer's sink, tile backsplash, inviting breakfast area with sliders to patio. Just off the kitchen is a warm and cozy familroom complete with a gas fireplace and additional sliders to patio. Crown molding and wainscoating add elegance to the dining room and Foryer. Gleaming hardwood floors. throughout. Powder room and Very large closets complete main level. The second level consists of Master suite with loads of closet space, master bath, 3 additional nice size BR's hall bath, large unfinished area above garage, could be converted to bedroom suite. Beautiful Stone front porch and back patio, wonderful for entertaining or just relaxinf. Home is Pristine and a must see!Additional property info: http://www.forsalebyowner.com/listing/4F885?provider_id=28079
This property is off market, which means it's not currently listed for sale or rent on Zillow. This may be different from what's available on other websites or public sources.
