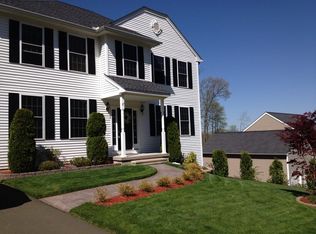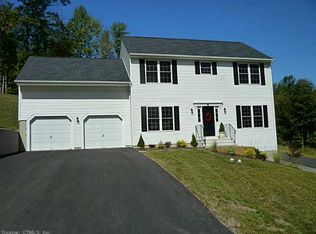Sold for $511,000
$511,000
81 Talmadge Road, Hamden, CT 06518
3beds
2,816sqft
Single Family Residence
Built in 2007
0.41 Acres Lot
$557,400 Zestimate®
$181/sqft
$3,743 Estimated rent
Home value
$557,400
$502,000 - $619,000
$3,743/mo
Zestimate® history
Loading...
Owner options
Explore your selling options
What's special
Masterfully crafted in 2007, this Center Hall Colonial boasts over 2,800 sqft and an optional fourth bedroom, blending elegance with modern comfort beautifully. Nestled in a peaceful residential area just minutes from Sleeping Giant State Park and a short drive to Yale University, this home greets you with a grand two-story foyer adorned with intricate trim and moldings that continue throughout. The property features high-performing solar panels (buyer to assume loan) and desirable utilities like natural gas, city water, city sewer, and central air. The heart of this home is its well-appointed kitchen, offering ample cabinetry with crown molding, stone countertops, a center island, and high-end appliances. The main level also includes a laundry room and attached garage just steps away for added convenience. The spacious family room is perfect for entertaining, featuring a cozy gas fireplace and elegant built-ins. Upstairs, you'll find a primary bedroom suite, two additional bedrooms, and a versatile 375 sqft two-room bonus area that could serve as a fourth bedroom. Step outside to a sizable composite deck overlooking the backyard, ideal for outdoor gatherings or relaxation. Low maintenance vinyl siding exterior! Full basement with walk-out & good ceiling height - great storage and future expansion options. Situated in the Morningview Estates neighborhood, this property offers peace of mind, convenience, and the perfect place to call home. Welcome to 81 Talmadge Rd!
Zillow last checked: 8 hours ago
Listing updated: October 01, 2024 at 01:00am
Listed by:
Matt Nuzie 203-642-0341,
RE/MAX Right Choice 203-268-1118
Bought with:
Gene Pica, RES.0539011
RE/MAX Alliance
Source: Smart MLS,MLS#: 24009891
Facts & features
Interior
Bedrooms & bathrooms
- Bedrooms: 3
- Bathrooms: 3
- Full bathrooms: 2
- 1/2 bathrooms: 1
Primary bedroom
- Level: Upper
Bedroom
- Level: Upper
Bedroom
- Level: Upper
Dining room
- Level: Main
Family room
- Level: Main
Kitchen
- Level: Main
Living room
- Level: Main
Office
- Level: Main
Other
- Level: Upper
Rec play room
- Level: Upper
Heating
- Forced Air, Natural Gas
Cooling
- Central Air
Appliances
- Included: Oven/Range, Oven, Microwave, Refrigerator, Dishwasher, Water Heater
- Laundry: Main Level, Mud Room
Features
- Basement: Full,Unfinished
- Attic: Access Via Hatch
- Number of fireplaces: 1
Interior area
- Total structure area: 2,816
- Total interior livable area: 2,816 sqft
- Finished area above ground: 2,816
Property
Parking
- Total spaces: 2
- Parking features: Attached
- Attached garage spaces: 2
Features
- Patio & porch: Deck
Lot
- Size: 0.41 Acres
Details
- Parcel number: 2483463
- Zoning: R2
Construction
Type & style
- Home type: SingleFamily
- Architectural style: Colonial
- Property subtype: Single Family Residence
Materials
- Vinyl Siding
- Foundation: Concrete Perimeter
- Roof: Asphalt
Condition
- New construction: No
- Year built: 2007
Utilities & green energy
- Sewer: Public Sewer
- Water: Public
Green energy
- Energy generation: Solar
Community & neighborhood
Location
- Region: Hamden
Price history
| Date | Event | Price |
|---|---|---|
| 6/18/2024 | Sold | $511,000+3.2%$181/sqft |
Source: | ||
| 5/24/2024 | Pending sale | $495,000$176/sqft |
Source: | ||
| 5/1/2024 | Price change | $495,000-4.6%$176/sqft |
Source: | ||
| 4/25/2024 | Listed for sale | $519,000+18.5%$184/sqft |
Source: | ||
| 3/12/2021 | Sold | $438,000+0.7%$156/sqft |
Source: | ||
Public tax history
| Year | Property taxes | Tax assessment |
|---|---|---|
| 2025 | $16,669 +26.4% | $321,300 +35.5% |
| 2024 | $13,185 -1.4% | $237,090 |
| 2023 | $13,367 +1.6% | $237,090 |
Find assessor info on the county website
Neighborhood: 06518
Nearby schools
GreatSchools rating
- 5/10West Woods SchoolGrades: K-6Distance: 1.2 mi
- 4/10Hamden Middle SchoolGrades: 7-8Distance: 3.7 mi
- 4/10Hamden High SchoolGrades: 9-12Distance: 4.2 mi

Get pre-qualified for a loan
At Zillow Home Loans, we can pre-qualify you in as little as 5 minutes with no impact to your credit score.An equal housing lender. NMLS #10287.

