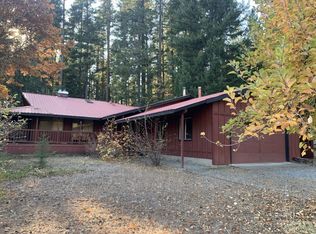Sold for $305,000 on 08/04/25
$305,000
81 Swift Creek Rd, Trinity Center, CA 96091
2beds
1,500sqft
Single Family Residence
Built in 1995
3.33 Acres Lot
$304,100 Zestimate®
$203/sqft
$2,154 Estimated rent
Home value
$304,100
Estimated sales range
Not available
$2,154/mo
Zestimate® history
Loading...
Owner options
Explore your selling options
What's special
Alpine Charm Meets Year-Round Adventure in Trinity Center. Alpine-style retreat in Trinity Center! This spacious home features 2 large bedrooms, 2 full baths upstairs, and a finished bonus room with half bath downstairs. The great room stuns with an A-frame wall of windows showcasing spectacular Trinity Alps views and a floor-to-ceiling stone fireplace with wet bar-perfect for cozy mountain living. A generous kitchen flows to a covered deck with BBQ setup, ideal for outdoor dining. The double-entry 4-car tandem garage offers a full workshop area and bonus cabinet storage. Enjoy the lifestyle of Trinity Center, a community-oriented mountain town near Trinity Lake, with endless boating, hiking, and fishing opportunities. Plus, for aviation lovers, there's a nearby private airstrip for fly-in, fly-out convenience. A rare find for those who want space, scenery, and adventure all in one!
Zillow last checked: 8 hours ago
Listing updated: August 09, 2025 at 05:42pm
Listed by:
Susan Leutwyler (530)784-3500,
eXp Realty of California, Inc,
Terri Townzen 530-524-6801,
eXp Realty of California, Inc
Bought with:
Susan Leutwyler, 02100203
eXp Realty of California, Inc
Terri Townzen, 01914424
Source: Trinity County AOR,MLS#: 2112620
Facts & features
Interior
Bedrooms & bathrooms
- Bedrooms: 2
- Bathrooms: 3
- Full bathrooms: 2
- 1/2 bathrooms: 1
Heating
- Electric, Forced Air
Cooling
- Central Air
Appliances
- Included: Microwave, Refrigerator, Water Heater, Oven/Range
- Laundry: Washer Hookup
Features
- Vaulted Ceiling(s), Countertops: Laminate/Formica
- Flooring: Flooring: Carpet, Flooring: Linoleum/Vinyl
- Windows: Skylight(s), Window Coverings
- Basement: Partial,Finished
- Fireplace features: Wood Stove
Interior area
- Total structure area: 1,500
- Total interior livable area: 1,500 sqft
Property
Parking
- Total spaces: 5
- Parking features: Attached, Detached, Carport
- Attached garage spaces: 5
- Has carport: Yes
Features
- Levels: Two
- Stories: 2
- Patio & porch: Covered, Patio- Uncovered
- Exterior features: Rain Gutters, Garden
- Fencing: Partial
- Has view: Yes
- View description: Mountain(s)
Lot
- Size: 3.33 Acres
- Features: Borders Creek, Trees
Details
- Additional structures: Outbuilding, RV/Boat Storage
- Parcel number: 007710005000
- Zoning description: RR - Rural-Residential District
Construction
Type & style
- Home type: SingleFamily
- Architectural style: Traditional
- Property subtype: Single Family Residence
Materials
- Aluminum Siding
- Foundation: Slab
- Roof: Metal
Condition
- Year built: 1995
Utilities & green energy
- Electric: Power: Line On Meter
- Sewer: Septic Tank
- Water: Private
- Utilities for property: Legal Access: Yes
Community & neighborhood
Location
- Region: Trinity Center
Price history
| Date | Event | Price |
|---|---|---|
| 8/4/2025 | Sold | $305,000-7.2%$203/sqft |
Source: Trinity County AOR #2112620 Report a problem | ||
| 6/28/2025 | Contingent | $328,800$219/sqft |
Source: Trinity County AOR #2112620 Report a problem | ||
| 6/28/2025 | Pending sale | $328,800$219/sqft |
Source: | ||
| 4/23/2025 | Listed for sale | $328,800$219/sqft |
Source: | ||
Public tax history
| Year | Property taxes | Tax assessment |
|---|---|---|
| 2024 | $3,402 +1.8% | $337,554 +2% |
| 2023 | $3,343 +2.5% | $330,936 +2% |
| 2022 | $3,262 -2.3% | $324,448 +2% |
Find assessor info on the county website
Neighborhood: 96091
Nearby schools
GreatSchools rating
- NATrinity Center ElementaryGrades: K-8Distance: 0.3 mi

Get pre-qualified for a loan
At Zillow Home Loans, we can pre-qualify you in as little as 5 minutes with no impact to your credit score.An equal housing lender. NMLS #10287.
