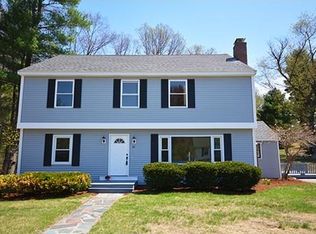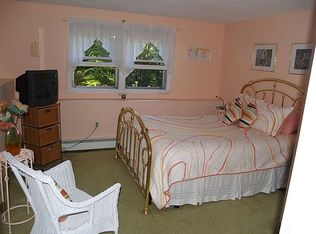SET WAY BACK FROM THE ROAD SITS THIS PRIVATE HOME WITH 2 ACRES OF LAND. You will love this well maintained, move in ready, 3 bedroom, 2 1/2 bath, 2 car detached garage ranch style house. There is plenty of room for outdoor entertaining in the expansive backyard along with a fenced in area for you pets to romp and play. The long circular driveway will accommodate all your friend's cars. There is plenty of room for indoor entertaining in the formal living room and dining room. Enjoy the views of the pond from the front picture window. The upper level is great for single level living. The lower level has the potential for an au pair or in-law suite with its own separate entrance. Or enjoy it as a game room with a wet bar. Add to this a remodeled main bath, a 1st floor laundry, a workshop, a craft room, plenty of storage, C/A, newer systems, maintenance free vinyl siding, replacement windows, and a large shed. This property is close to Rt. 3, 495, and shopping in tax free NH.
This property is off market, which means it's not currently listed for sale or rent on Zillow. This may be different from what's available on other websites or public sources.

