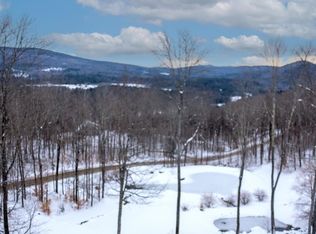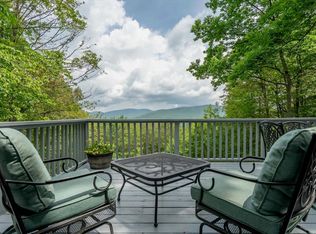Closed
Listed by:
Suzanne Garvey,
Mary W. Davis Realtor & Assoc., Inc. Off:802-228-8811,
McLaughlin Team,
Mary W. Davis Realtor & Assoc., Inc.
Bought with: Four Seasons Sotheby's Int'l Realty
$564,340
81 Summit Trails Road, Weston, VT 05161
2beds
1,788sqft
Single Family Residence
Built in 1976
6.1 Acres Lot
$611,400 Zestimate®
$316/sqft
$3,014 Estimated rent
Home value
$611,400
$562,000 - $660,000
$3,014/mo
Zestimate® history
Loading...
Owner options
Explore your selling options
What's special
Welcome to Weston! This bright country Cape features a spacious family room & dining-kitchen area with wood floors throughout. A soaring ceiling and oversized windows provide abundant natural light and spectacular views. The propane stove keeps you warm & cozy after a full day of outdoor fun! The kitchen has a walk-in pantry/laundry area and the living room offers a second entertainment area with a gas fireplace and gorgeous easterly views of the mountains. There are two bedrooms and two baths, one on each level, plus a loft/sleeping area. Situated on 6+ acres, long range views abound across the expansive yard with plenty of great areas for adding a fire pit, gardens, etc. The south-facing deck off the dining area is the third entertaining space in warmer months. There's a detached, two car barn/garage to keep your vehicles out of the elements in the winter, plus a storage shed for your outdoor toys, wood storage, etc. Both have electricity. Recent upgrades include a standing seam metal roof in 2017, new furnace and water heater in 2021. This quaint "slice of Vermont" will make a great family home or weekend/vacation getaway with the potential for a strong rental opportunity. Conveniently located within 5 minutes of the iconic Weston Playhouse & the original Vermont Country Store and less than 20 minutes to Stratton Mtn., Bromley Mtn., Magic Mtn., and Okemo Mtn. Ski Resorts. Enjoy all that Vermont has to offer right from your front door... Showings to start 02-14-23.
Zillow last checked: 8 hours ago
Listing updated: May 26, 2023 at 05:44am
Listed by:
Suzanne Garvey,
Mary W. Davis Realtor & Assoc., Inc. Off:802-228-8811,
McLaughlin Team,
Mary W. Davis Realtor & Assoc., Inc.
Bought with:
Andy Reed
Four Seasons Sotheby's Int'l Realty
Source: PrimeMLS,MLS#: 4942937
Facts & features
Interior
Bedrooms & bathrooms
- Bedrooms: 2
- Bathrooms: 2
- Full bathrooms: 1
- 3/4 bathrooms: 1
Heating
- Propane, Wood, Forced Air, In Floor, Zoned
Cooling
- None
Appliances
- Included: Gas Cooktop, Dishwasher, Dryer, Microwave, Refrigerator, Washer, Electric Stove, Domestic Water Heater, Water Heater off Boiler
- Laundry: 1st Floor Laundry
Features
- Cathedral Ceiling(s), Ceiling Fan(s), Hearth, Kitchen Island, Kitchen/Dining, Primary BR w/ BA, Natural Light, Walk-in Pantry
- Flooring: Laminate, Softwood, Wood
- Basement: Bulkhead,Concrete,Concrete Floor,Crawl Space,Full,Exterior Stairs,Walk-Up Access
- Has fireplace: Yes
- Fireplace features: Wood Burning, Wood Stove Insert
Interior area
- Total structure area: 1,788
- Total interior livable area: 1,788 sqft
- Finished area above ground: 1,788
- Finished area below ground: 0
Property
Parking
- Total spaces: 4
- Parking features: Crushed Stone, Dirt, Gravel, Driveway, Garage, Parking Spaces 4, Barn, Detached
- Garage spaces: 2
- Has uncovered spaces: Yes
Accessibility
- Accessibility features: 1st Floor Bedroom, 1st Floor Full Bathroom, 1st Floor Hrd Surfce Flr, Bathroom w/Step-in Shower, Bathroom w/Tub, Kitchenette w/5 Ft. Diam, 1st Floor Laundry
Features
- Levels: Two
- Stories: 2
- Exterior features: Deck, Garden, Natural Shade
- Has view: Yes
- View description: Mountain(s)
- Frontage length: Road frontage: 180
Lot
- Size: 6.10 Acres
- Features: Country Setting, Landscaped, Rolling Slope, Sloped, Views, Wooded, Mountain, Near Skiing, Rural, Valley
Details
- Additional structures: Barn(s), Outbuilding
- Parcel number: 73223310484
- Zoning description: Rural - Low Density
- Other equipment: None
Construction
Type & style
- Home type: SingleFamily
- Architectural style: Cape
- Property subtype: Single Family Residence
Materials
- Wood Frame, Clapboard Exterior, Wood Exterior
- Foundation: Stone
- Roof: Standing Seam
Condition
- New construction: No
- Year built: 1976
Utilities & green energy
- Electric: 100 Amp Service
- Sewer: 1000 Gallon, Concrete
- Utilities for property: Cable, Fiber Optic Internt Avail
Community & neighborhood
Location
- Region: Weston
Other
Other facts
- Road surface type: Unpaved
Price history
| Date | Event | Price |
|---|---|---|
| 5/25/2023 | Sold | $564,340+17.8%$316/sqft |
Source: | ||
| 2/10/2023 | Listed for sale | $479,000+145.6%$268/sqft |
Source: | ||
| 12/20/1999 | Sold | $195,000$109/sqft |
Source: Public Record Report a problem | ||
Public tax history
| Year | Property taxes | Tax assessment |
|---|---|---|
| 2024 | -- | $264,340 |
| 2023 | -- | $264,340 |
| 2022 | -- | $264,340 |
Find assessor info on the county website
Neighborhood: 05161
Nearby schools
GreatSchools rating
- 6/10Flood Brook Usd #20Grades: PK-8Distance: 2.9 mi
- 7/10Green Mountain Uhsd #35Grades: 7-12Distance: 11.6 mi
Get pre-qualified for a loan
At Zillow Home Loans, we can pre-qualify you in as little as 5 minutes with no impact to your credit score.An equal housing lender. NMLS #10287.

