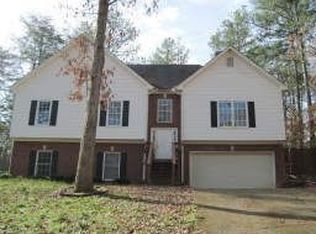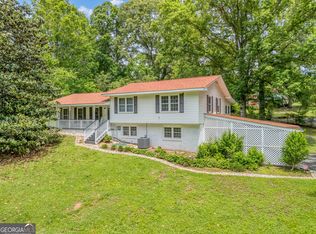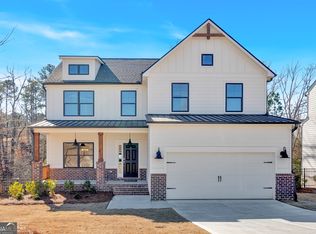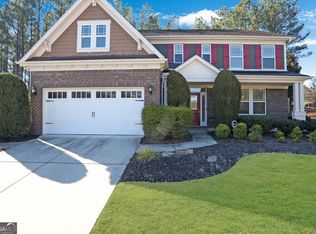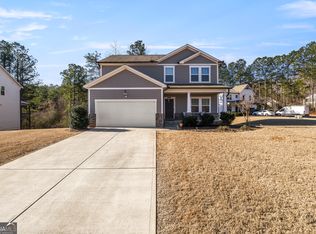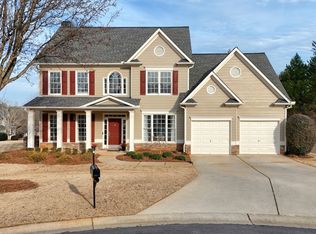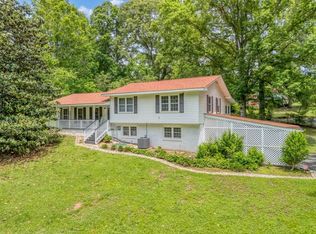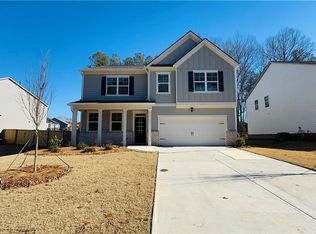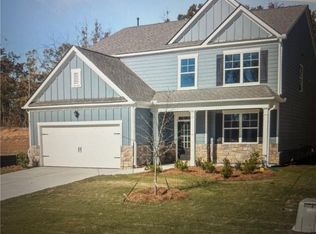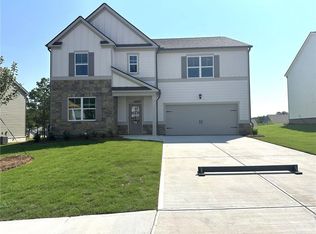Welcome to 81 Summit Ridge Circle SE, where modern design, space, and everyday functionality come together on a rare over-acre homesite in Cartersville. Built in 2024, this thoughtfully designed 5-bedroom, 4-bath modern farmhouse offers the kind of layout today's buyers are searching for-open, elevated, and built for real life. The heart of the home is the designer kitchen, featuring a statement waterfall island, upgraded finishes, and a walk-in pantry that makes entertaining and daily living effortless. From weeknight dinners to hosting holidays, this space was made to gather. The main level includes a full bedroom and bathroom, ideal for guests, extended family, or a private home office. Upstairs, the luxurious primary suite feels like a retreat, complete with a spa-inspired bath and generous walk-in closet. Additional bedrooms include a private teen or guest suite, giving everyone their own space while still feeling connected. Outside, the expansive lot offers privacy, room to play, and endless possibilities-whether it's a future pool, garden, or simply enjoying the peace and quiet of your own backyard. Located just minutes from I-75, shopping, dining, and top Cartersville conveniences, this home delivers the perfect balance of tranquility and accessibility-all with the benefit of new construction without the wait. This is more than a house-it's the place you grow into, host in, and build memories for years to come.
Active
Price cut: $15.5K (2/6)
$499,000
81 Summit Ridge Cir SE, Cartersville, GA 30120
5beds
2,374sqft
Est.:
Single Family Residence
Built in 2024
1.08 Acres Lot
$497,300 Zestimate®
$210/sqft
$-- HOA
What's special
Luxurious primary suiteStatement waterfall islandWalk-in pantryOver-acre homesiteGenerous walk-in closetUpgraded finishesDesigner kitchen
- 65 days |
- 1,077 |
- 75 |
Zillow last checked: 8 hours ago
Listing updated: February 08, 2026 at 10:06pm
Listed by:
Jennifer Harris 678-939-9772,
Crye-Leike, Realtors
Source: GAMLS,MLS#: 10655700
Tour with a local agent
Facts & features
Interior
Bedrooms & bathrooms
- Bedrooms: 5
- Bathrooms: 4
- Full bathrooms: 4
- Main level bathrooms: 1
- Main level bedrooms: 1
Rooms
- Room types: Family Room, Foyer, Laundry
Kitchen
- Features: Kitchen Island, Pantry, Solid Surface Counters, Walk-in Pantry
Heating
- Central, Electric
Cooling
- Central Air
Appliances
- Included: Dishwasher, Electric Water Heater, Microwave, Oven/Range (Combo), Stainless Steel Appliance(s)
- Laundry: Upper Level
Features
- Double Vanity, High Ceilings, In-Law Floorplan, Separate Shower, Soaking Tub, Tray Ceiling(s), Walk-In Closet(s)
- Flooring: Hardwood, Tile
- Basement: None
- Number of fireplaces: 1
- Fireplace features: Family Room
- Common walls with other units/homes: No Common Walls
Interior area
- Total structure area: 2,374
- Total interior livable area: 2,374 sqft
- Finished area above ground: 2,374
- Finished area below ground: 0
Property
Parking
- Parking features: Attached, Garage
- Has attached garage: Yes
Features
- Levels: Two
- Stories: 2
- Patio & porch: Patio
Lot
- Size: 1.08 Acres
- Features: Private, Sloped
Details
- Parcel number: 0074A0004015
Construction
Type & style
- Home type: SingleFamily
- Architectural style: Traditional
- Property subtype: Single Family Residence
Materials
- Concrete
- Roof: Composition
Condition
- Resale
- New construction: No
- Year built: 2024
Utilities & green energy
- Sewer: Septic Tank
- Water: Public
- Utilities for property: Cable Available, Electricity Available, Underground Utilities, Water Available
Community & HOA
Community
- Features: None
- Subdivision: Ponderosa Pines
HOA
- Has HOA: No
- Services included: None
Location
- Region: Cartersville
Financial & listing details
- Price per square foot: $210/sqft
- Annual tax amount: $818
- Date on market: 12/11/2025
- Cumulative days on market: 66 days
- Listing agreement: Exclusive Right To Sell
- Listing terms: Cash,Conventional,FHA,VA Loan
- Electric utility on property: Yes
Estimated market value
$497,300
$472,000 - $522,000
$3,086/mo
Price history
Price history
| Date | Event | Price |
|---|---|---|
| 2/6/2026 | Price change | $499,000-3%$210/sqft |
Source: | ||
| 1/29/2026 | Price change | $514,500-1%$217/sqft |
Source: | ||
| 1/1/2026 | Price change | $519,900-1%$219/sqft |
Source: | ||
| 12/11/2025 | Listed for sale | $525,000+8.2%$221/sqft |
Source: | ||
| 1/21/2025 | Sold | $485,000-2.8%$204/sqft |
Source: | ||
Public tax history
Public tax history
Tax history is unavailable.BuyAbility℠ payment
Est. payment
$2,842/mo
Principal & interest
$2347
Property taxes
$320
Home insurance
$175
Climate risks
Neighborhood: 30120
Nearby schools
GreatSchools rating
- 6/10Emerson Elementary SchoolGrades: PK-5Distance: 4.6 mi
- 6/10Red Top Middle SchoolGrades: 6-8Distance: 4.4 mi
- 7/10Woodland High SchoolGrades: 9-12Distance: 1.5 mi
Schools provided by the listing agent
- Elementary: Emerson
- Middle: Red Top
- High: Woodland
Source: GAMLS. This data may not be complete. We recommend contacting the local school district to confirm school assignments for this home.
Open to renting?
Browse rentals near this home.- Loading
- Loading
