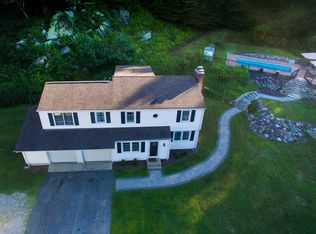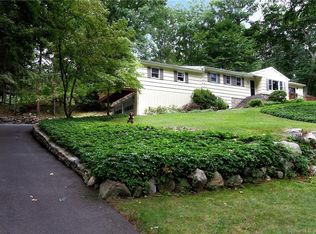Sold for $610,000
$610,000
81 Stony Hill Road, Ridgefield, CT 06877
3beds
1,510sqft
Single Family Residence
Built in 1964
1.08 Acres Lot
$735,900 Zestimate®
$404/sqft
$4,188 Estimated rent
Home value
$735,900
$699,000 - $780,000
$4,188/mo
Zestimate® history
Loading...
Owner options
Explore your selling options
What's special
Big reduction brings great value to turn key home! Find 81 Stony Hill down the privately quaint enclave within Ridgefield's desirable southeast corner. Custom designed in sophisticated definition. Modern & ultra-chic, greeted with warm lighting, brushed gold fixtures throughout with neutral pallet; Our bold Iron Ore shaker doors bring an undefined atmosphere into the setting. Three bedrooms, two full baths, with large living spaces including two fireplaces on each floor. Upon entry, be entranced by the open floor plan, bringing the Living, Kitchen and Dining room into one. Vaulted ceilings and oak hardwood floors dressed delicately in stain. A Kitchen providing Stainless Steel GE appliances, five foot Island, subway backsplash, with quartz countertops and glass slider to the rear patio. The exterior brings it all together: two large side yards for play, Black gutters, retaining walls, marble pebbles, and shiplap façade. Lush plantings, trees and flowers surround. Additional upgrades include but not limited to garage doors, architectural gable roof, Vinyl siding, AC, insulation, dble pane windows, dark hardwood floors… When ready, find access to downtown through Ridgefield’s rail trail.
Zillow last checked: 8 hours ago
Listing updated: February 22, 2023 at 07:45am
Listed by:
Robert Neumann 203-313-2600,
Houlihan Lawrence 203-438-0455,
Cory Neumann 203-947-5803,
Houlihan Lawrence
Bought with:
Tina Ciufo, RES.0768975
William Raveis Real Estate
Source: Smart MLS,MLS#: 170542857
Facts & features
Interior
Bedrooms & bathrooms
- Bedrooms: 3
- Bathrooms: 2
- Full bathrooms: 2
Primary bedroom
- Features: Ceiling Fan(s), Full Bath, Hardwood Floor
- Level: Main
- Area: 143 Square Feet
- Dimensions: 11 x 13
Bedroom
- Features: Hardwood Floor
- Level: Main
- Area: 140 Square Feet
- Dimensions: 10 x 14
Bedroom
- Features: Hardwood Floor
- Level: Main
- Area: 90 Square Feet
- Dimensions: 9 x 10
Dining room
- Features: Hardwood Floor, Sliders
- Level: Main
- Area: 88 Square Feet
- Dimensions: 8 x 11
Family room
- Features: Fireplace
- Level: Lower
- Area: 312 Square Feet
- Dimensions: 13 x 24
Kitchen
- Features: Hardwood Floor, Kitchen Island, Quartz Counters
- Level: Main
- Area: 121 Square Feet
- Dimensions: 11 x 11
Living room
- Features: Fireplace, Hardwood Floor, Vaulted Ceiling(s)
- Level: Main
- Area: 234 Square Feet
- Dimensions: 13 x 18
Heating
- Forced Air, Oil
Cooling
- Central Air
Appliances
- Included: Electric Range, Range Hood, Refrigerator, Dishwasher, Water Heater
- Laundry: Lower Level
Features
- Basement: Full,Finished,Heated,Interior Entry,Garage Access,Storage Space
- Attic: Pull Down Stairs
- Number of fireplaces: 2
Interior area
- Total structure area: 1,510
- Total interior livable area: 1,510 sqft
- Finished area above ground: 1,034
- Finished area below ground: 476
Property
Parking
- Total spaces: 2
- Parking features: Attached, Gravel
- Attached garage spaces: 2
- Has uncovered spaces: Yes
Features
- Patio & porch: Patio
- Exterior features: Rain Gutters, Lighting, Stone Wall
Lot
- Size: 1.08 Acres
- Features: Dry, Secluded, Level, Few Trees
Details
- Parcel number: 282742
- Zoning: RAA
Construction
Type & style
- Home type: SingleFamily
- Architectural style: Ranch
- Property subtype: Single Family Residence
Materials
- Vinyl Siding
- Foundation: Concrete Perimeter, Raised
- Roof: Asphalt
Condition
- New construction: No
- Year built: 1964
Utilities & green energy
- Sewer: Septic Tank
- Water: Well
Community & neighborhood
Community
- Community features: Golf, Health Club, Library, Medical Facilities, Park, Near Public Transport, Shopping/Mall
Location
- Region: Ridgefield
- Subdivision: South Ridgefield
Price history
| Date | Event | Price |
|---|---|---|
| 2/21/2023 | Sold | $610,000+2%$404/sqft |
Source: | ||
| 1/4/2023 | Listed for sale | $598,000-3.5%$396/sqft |
Source: | ||
| 12/23/2022 | Listing removed | -- |
Source: | ||
| 11/4/2022 | Price change | $619,900-4.6%$411/sqft |
Source: | ||
| 10/11/2022 | Price change | $649,900-4.3%$430/sqft |
Source: | ||
Public tax history
| Year | Property taxes | Tax assessment |
|---|---|---|
| 2025 | $12,114 +9.5% | $442,260 +5.3% |
| 2024 | $11,063 +3.2% | $419,860 +1% |
| 2023 | $10,725 +45.9% | $415,520 +60.8% |
Find assessor info on the county website
Neighborhood: 06877
Nearby schools
GreatSchools rating
- 8/10Branchville Elementary SchoolGrades: K-5Distance: 0.7 mi
- 9/10East Ridge Middle SchoolGrades: 6-8Distance: 1.8 mi
- 10/10Ridgefield High SchoolGrades: 9-12Distance: 5.4 mi
Schools provided by the listing agent
- Elementary: Branchville
- High: Ridgefield
Source: Smart MLS. This data may not be complete. We recommend contacting the local school district to confirm school assignments for this home.
Get pre-qualified for a loan
At Zillow Home Loans, we can pre-qualify you in as little as 5 minutes with no impact to your credit score.An equal housing lender. NMLS #10287.
Sell with ease on Zillow
Get a Zillow Showcase℠ listing at no additional cost and you could sell for —faster.
$735,900
2% more+$14,718
With Zillow Showcase(estimated)$750,618

