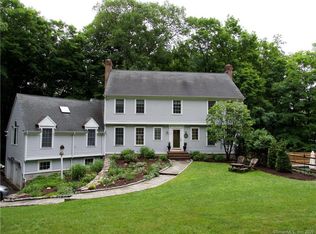This South Wilton home is 4300 square foot 4-5 bedroom colonial with all bedrooms en suite with the flexibility of an in-law suite on the first floor. The open concept kitchen and family room is complimented by the warmth of a large stone fireplace for family gatherings. All bedrooms are a generous size with plenty of closet space. The bonus room with half bath has the flexibility of being a family media room or provide a guest room option. The property is open and level with a large stone patio for entertaining. All new in 2003 with energy efficient windows/doors ,closed cell insulation ,heat/ac units,and whole house generator.Located on a private cul de sac convenient to the town centers of Wilton,Weston and Westport.
This property is off market, which means it's not currently listed for sale or rent on Zillow. This may be different from what's available on other websites or public sources.
