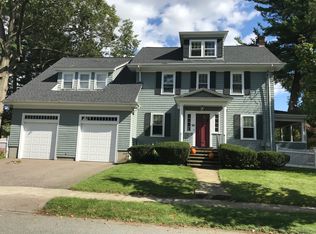Sold for $2,100,000 on 11/04/24
$2,100,000
81 Stevens Rd, Needham, MA 02492
5beds
4,018sqft
Single Family Residence
Built in 1928
9,148 Square Feet Lot
$2,164,100 Zestimate®
$523/sqft
$6,253 Estimated rent
Home value
$2,164,100
$1.99M - $2.36M
$6,253/mo
Zestimate® history
Loading...
Owner options
Explore your selling options
What's special
Broadmeadow School District. New addition in 2012, full renovation 2020 featuring new hardwood floors, new windows, central air, and finished basement with additional permitted bedroom. The spacious living room is ideal for entertaining, with a new stone fireplace & elegant French door adjacent to a custom, sun-drenched home office. The kitchen is complete with new stainless-steel appliances & a banquet breakfast nook. The stylish dining area offers plenty of space for family meals or hosting dinner parties. Oversized family room with vaulted ceilings, mudroom with ample storage, powder room delivers a welcoming and convenient environment for daily living. The 2nd floor offers 4 well-sized bedrooms, including a dreamy Princess room and the primary suite with a large walk-in closet. The renovated 3rd floor offers additional accommodations for bedroom, gym, and office space. Close to town center!
Zillow last checked: 8 hours ago
Listing updated: December 11, 2024 at 12:43pm
Listed by:
Patti Kennedy 781-363-6621,
Keller Williams Realty 781-449-1400
Bought with:
Patricia Buckley
Coldwell Banker Realty - Needham
Source: MLS PIN,MLS#: 73265844
Facts & features
Interior
Bedrooms & bathrooms
- Bedrooms: 5
- Bathrooms: 4
- Full bathrooms: 3
- 1/2 bathrooms: 1
Primary bedroom
- Level: Second
Bedroom 2
- Level: Second
Bedroom 3
- Level: Second
Bedroom 4
- Level: Second
Bedroom 5
- Level: Basement
Primary bathroom
- Features: Yes
Dining room
- Level: First
Family room
- Level: First
Kitchen
- Level: First
Living room
- Level: First
Office
- Level: First
Heating
- Forced Air, Natural Gas
Cooling
- Central Air
Appliances
- Laundry: Second Floor
Features
- Home Office, Play Room
- Flooring: Tile, Hardwood
- Doors: Insulated Doors, Storm Door(s), French Doors
- Windows: Insulated Windows, Storm Window(s), Screens
- Basement: Full,Finished,Partially Finished,Interior Entry,Sump Pump
- Number of fireplaces: 1
Interior area
- Total structure area: 4,018
- Total interior livable area: 4,018 sqft
Property
Parking
- Total spaces: 4
- Parking features: Attached, Storage, Paved Drive, Off Street, Paved
- Attached garage spaces: 2
- Uncovered spaces: 2
Features
- Patio & porch: Patio
- Exterior features: Patio, Rain Gutters, Professional Landscaping, Sprinkler System, Decorative Lighting, Screens, Fenced Yard, Invisible Fence, ET Irrigation Controller
- Fencing: Fenced/Enclosed,Fenced,Invisible
- Frontage length: 120.00
Lot
- Size: 9,148 sqft
- Features: Corner Lot, Level
Details
- Parcel number: 138857
- Zoning: SRB
Construction
Type & style
- Home type: SingleFamily
- Architectural style: Colonial
- Property subtype: Single Family Residence
- Attached to another structure: Yes
Materials
- Frame
- Foundation: Concrete Perimeter
- Roof: Shingle
Condition
- Year built: 1928
Utilities & green energy
- Electric: 200+ Amp Service
- Sewer: Public Sewer
- Water: Public
- Utilities for property: for Gas Range, Icemaker Connection
Green energy
- Energy efficient items: Thermostat
- Water conservation: ET Irrigation Controller
Community & neighborhood
Security
- Security features: Security System
Community
- Community features: Public Transportation, Shopping, Pool, Tennis Court(s), Park, Golf, Medical Facility, Highway Access, Private School, Public School
Location
- Region: Needham
- Subdivision: Ladder Street
Other
Other facts
- Road surface type: Paved
Price history
| Date | Event | Price |
|---|---|---|
| 11/4/2024 | Sold | $2,100,000-7.7%$523/sqft |
Source: MLS PIN #73265844 | ||
| 7/30/2024 | Price change | $2,274,9990%$566/sqft |
Source: MLS PIN #73265844 | ||
| 7/27/2024 | Listed for sale | $2,275,000$566/sqft |
Source: MLS PIN #73265844 | ||
| 7/23/2024 | Contingent | $2,275,000$566/sqft |
Source: MLS PIN #73265844 | ||
| 7/17/2024 | Listed for sale | $2,275,000+66.1%$566/sqft |
Source: MLS PIN #73265844 | ||
Public tax history
| Year | Property taxes | Tax assessment |
|---|---|---|
| 2025 | $23,918 +25.7% | $2,256,400 +48.5% |
| 2024 | $19,023 +0.5% | $1,519,400 +4.7% |
| 2023 | $18,924 +9.4% | $1,451,200 +12.2% |
Find assessor info on the county website
Neighborhood: 02492
Nearby schools
GreatSchools rating
- 9/10High Rock SchoolGrades: 6Distance: 0.9 mi
- 10/10Needham High SchoolGrades: 9-12Distance: 0.6 mi
- 9/10Pollard Middle SchoolGrades: 7-8Distance: 0.1 mi
Schools provided by the listing agent
- Elementary: Broadmeadow
- Middle: Hr/Pollard
- High: Nha
Source: MLS PIN. This data may not be complete. We recommend contacting the local school district to confirm school assignments for this home.
Get a cash offer in 3 minutes
Find out how much your home could sell for in as little as 3 minutes with a no-obligation cash offer.
Estimated market value
$2,164,100
Get a cash offer in 3 minutes
Find out how much your home could sell for in as little as 3 minutes with a no-obligation cash offer.
Estimated market value
$2,164,100
