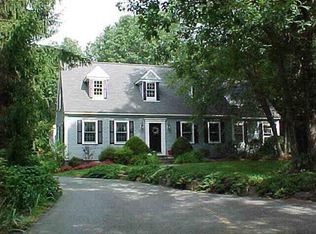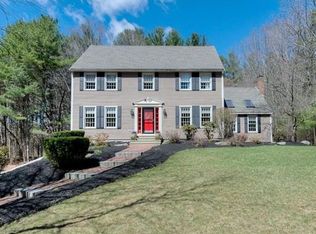Rare and Incredible Unobstructed Views of Majestic Mt. Wachusett and open Farm Fields. The View is protected by hundreds of acres of abutting conservation land, providing peace and tranquility. Nature excels with her beauty for the Outdoor-Person's - hiking trails, snow shoeing, cross country skiing and lots of wildlife, a paradise for Birdwatchers. Custom Built one owner Colonial style home privately tucked away from the road. Kitchen with Granite Counter tops, walks out to the deck that really capitalizes on the view. Cathedral Ceiling Family room with wood beams, snuggle up to the heartwarming brick fireplace. Living and Dining room has Wide Pine Flooring that was harvested from the building lot. Magnificent open Two-story soaring foyer with Oak Staircase that leads to the second floor with two bedrooms, a full bath and Master Suite. Located conveniently to rte.140 for a quick commute to Worcester or rte.190. Be a part of the very sought after Wachusett school district.
This property is off market, which means it's not currently listed for sale or rent on Zillow. This may be different from what's available on other websites or public sources.


