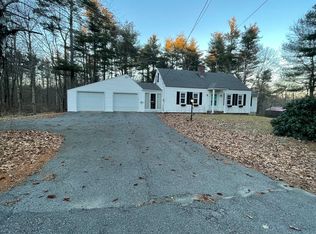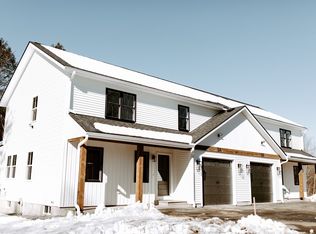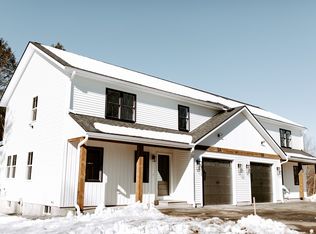Sold for $600,000
$600,000
81 State Rd W, Westminster, MA 01473
3beds
1,936sqft
Single Family Residence
Built in 1945
1.32 Acres Lot
$614,500 Zestimate®
$310/sqft
$3,181 Estimated rent
Home value
$614,500
$559,000 - $676,000
$3,181/mo
Zestimate® history
Loading...
Owner options
Explore your selling options
What's special
Welcome to this beautifully maintained & thoughtfully upgraded 3-bedroom, 1.5-bath home, where comfort, charm, & functionality come together seamlessly. From the moment you arrive, you’ll notice the care & attention poured into every corner of the property. The heart of the home is the custom kitchen (2016) featuring warm birch cabinetry, granite countertops, & a spacious eat-in center island. The living room has hw floors, gas fp bay window & upstairs hw floors updated in 2020, & natural light fills the home thanks to replacement windows and new doors. The cozy family room features barn board paneling milled from trees on the property, a stone fireplace, & added heat. The dining room has crown molding, open layout, & newer hw flooring. Major systems have been thoughtfully upgraded: a new heating system with forced hot water and furnace (2016), mini-split, heat & AC systems (2018), Outdoor living shines here enjoy evenings on the patio with firepit and sitting wall. Barn & shed too
Zillow last checked: 8 hours ago
Listing updated: May 16, 2025 at 12:00pm
Listed by:
Lynn Walsh 978-514-2903,
Coldwell Banker Realty - Leominster 978-840-4014
Bought with:
Jill Bailey
Redfin Corp.
Source: MLS PIN,MLS#: 73350698
Facts & features
Interior
Bedrooms & bathrooms
- Bedrooms: 3
- Bathrooms: 2
- Full bathrooms: 1
- 1/2 bathrooms: 1
Primary bedroom
- Features: Walk-In Closet(s), Flooring - Hardwood, Lighting - Overhead
- Level: Second
Bedroom 2
- Features: Closet, Flooring - Hardwood
- Level: Second
Bedroom 3
- Features: Closet, Flooring - Hardwood
- Level: Second
Bathroom 1
- Level: First
Bathroom 2
- Level: Second
Dining room
- Features: Closet, Flooring - Hardwood
- Level: Main,First
Family room
- Features: Flooring - Wall to Wall Carpet
- Level: Basement
Kitchen
- Features: Flooring - Hardwood, Pantry, Countertops - Stone/Granite/Solid, Countertops - Upgraded, Kitchen Island, Cabinets - Upgraded, Stainless Steel Appliances
- Level: Main,First
Living room
- Features: Closet/Cabinets - Custom Built, Flooring - Hardwood, Window(s) - Bay/Bow/Box
- Level: Main,First
Heating
- Baseboard, Natural Gas
Cooling
- Ductless, Whole House Fan
Appliances
- Included: Water Heater, Range, Dishwasher, Microwave, Refrigerator, Washer, Dryer
- Laundry: Laundry Closet, Electric Dryer Hookup, Exterior Access, Washer Hookup, Sink, In Basement
Features
- Lighting - Overhead, Ceiling Fan(s), Vaulted Ceiling(s), Closet, Closet/Cabinets - Custom Built, Pantry, Sun Room, Mud Room
- Flooring: Tile, Carpet, Hardwood, Flooring - Wall to Wall Carpet
- Doors: French Doors
- Windows: Insulated Windows
- Basement: Full,Partially Finished,Interior Entry,Concrete
- Number of fireplaces: 2
- Fireplace features: Family Room
Interior area
- Total structure area: 1,936
- Total interior livable area: 1,936 sqft
- Finished area above ground: 1,936
- Finished area below ground: 600
Property
Parking
- Total spaces: 13
- Parking features: Attached, Garage Door Opener, Storage, Garage Faces Side, Oversized, Paved Drive, Off Street, Paved
- Attached garage spaces: 1
- Uncovered spaces: 12
Features
- Patio & porch: Porch, Patio
- Exterior features: Porch, Patio, Rain Gutters, Storage, Barn/Stable, Sprinkler System, Stone Wall
Lot
- Size: 1.32 Acres
- Features: Wooded, Level
Details
- Additional structures: Barn/Stable
- Parcel number: M:86 B: L:35,3648660
- Zoning: res
Construction
Type & style
- Home type: SingleFamily
- Architectural style: Colonial
- Property subtype: Single Family Residence
Materials
- Frame
- Foundation: Block
- Roof: Shingle
Condition
- Year built: 1945
Utilities & green energy
- Electric: Generator, 200+ Amp Service, Generator Connection
- Sewer: Private Sewer
- Water: Public
- Utilities for property: for Electric Dryer, Washer Hookup, Generator Connection
Community & neighborhood
Community
- Community features: Shopping, Walk/Jog Trails, Golf, Conservation Area, Highway Access, House of Worship, Public School
Location
- Region: Westminster
Other
Other facts
- Road surface type: Paved
Price history
| Date | Event | Price |
|---|---|---|
| 5/16/2025 | Sold | $600,000+0%$310/sqft |
Source: MLS PIN #73350698 Report a problem | ||
| 4/7/2025 | Contingent | $599,900$310/sqft |
Source: MLS PIN #73350698 Report a problem | ||
| 3/26/2025 | Listed for sale | $599,900+287%$310/sqft |
Source: MLS PIN #73350698 Report a problem | ||
| 6/21/1991 | Sold | $155,000$80/sqft |
Source: Public Record Report a problem | ||
Public tax history
| Year | Property taxes | Tax assessment |
|---|---|---|
| 2025 | $4,977 +4.4% | $404,600 +4.1% |
| 2024 | $4,767 +2.8% | $388,800 +9.6% |
| 2023 | $4,635 +1% | $354,900 +22.3% |
Find assessor info on the county website
Neighborhood: 01473
Nearby schools
GreatSchools rating
- NAMeetinghouse SchoolGrades: PK-1Distance: 1.5 mi
- 6/10Overlook Middle SchoolGrades: 6-8Distance: 3.6 mi
- 8/10Oakmont Regional High SchoolGrades: 9-12Distance: 3.7 mi
Get a cash offer in 3 minutes
Find out how much your home could sell for in as little as 3 minutes with a no-obligation cash offer.
Estimated market value$614,500
Get a cash offer in 3 minutes
Find out how much your home could sell for in as little as 3 minutes with a no-obligation cash offer.
Estimated market value
$614,500


