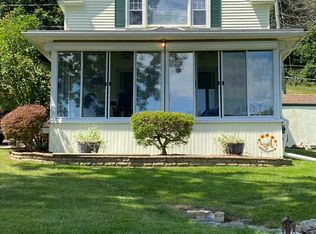Sold for $573,675
$573,675
81 Standish Road, Coventry, CT 06238
3beds
1,326sqft
Single Family Residence
Built in 1935
0.28 Acres Lot
$608,700 Zestimate®
$433/sqft
$2,887 Estimated rent
Home value
$608,700
$566,000 - $657,000
$2,887/mo
Zestimate® history
Loading...
Owner options
Explore your selling options
What's special
Lakefront living at its finest-welcome to 81 Standish Road on the sought-after North Shore of Coventry Lake! This rare, year-round waterfront gem offers panoramic views and endless recreational possibilities-kayak, paddle board, fish, swim, jet ski, ice skate, or simply relax from the comfort of your own backyard. Step inside to a sun-filled open floor plan featuring an eat-in kitchen with a breakfast bar that opens into the Living Room and Great Room, where a cozy dining table overlooks breathtaking views of the lake. Whether you're entertaining or unwinding, the Great Room is the perfect gathering space with wrap-around deck access to enjoy outdoor living at its best. Don't miss the chance to make this waterfront retreat your everyday getaway!
Zillow last checked: 8 hours ago
Listing updated: July 03, 2025 at 09:51am
Listed by:
Lauren Sells Team at Keller Williams Legacy Partners,
Lauren Iraeta 860-670-8047,
KW Legacy Partners 860-313-0700
Bought with:
Debra Scarpace, RES.0821563
Marino Realty LLC
Source: Smart MLS,MLS#: 24103211
Facts & features
Interior
Bedrooms & bathrooms
- Bedrooms: 3
- Bathrooms: 2
- Full bathrooms: 1
- 1/2 bathrooms: 1
Primary bedroom
- Features: Wall/Wall Carpet
- Level: Upper
Bedroom
- Features: Wall/Wall Carpet
- Level: Upper
Bedroom
- Level: Upper
Dining room
- Features: Wall/Wall Carpet
- Level: Main
Kitchen
- Features: Skylight, Breakfast Bar, Ceiling Fan(s)
- Level: Main
Living room
- Features: Wall/Wall Carpet
- Level: Main
Heating
- Baseboard, Electric
Cooling
- Ceiling Fan(s), Window Unit(s)
Appliances
- Included: Electric Cooktop, Oven/Range, Microwave, Refrigerator, Electric Water Heater, Water Heater
Features
- Open Floorplan
- Doors: Storm Door(s)
- Windows: Thermopane Windows
- Basement: Crawl Space,Partial,Unfinished,Storage Space,Dirt Floor,Concrete
- Attic: Crawl Space,Access Via Hatch
- Has fireplace: No
Interior area
- Total structure area: 1,326
- Total interior livable area: 1,326 sqft
- Finished area above ground: 1,326
Property
Parking
- Parking features: None
Features
- Patio & porch: Wrap Around, Deck
- Exterior features: Lighting
- Has view: Yes
- View description: Water
- Has water view: Yes
- Water view: Water
- Waterfront features: Waterfront, Lake, Beach, Walk to Water, Dock or Mooring, Association Optional
Lot
- Size: 0.28 Acres
- Features: Dry, Sloped
Details
- Parcel number: 1609141
- Zoning: LR
Construction
Type & style
- Home type: SingleFamily
- Architectural style: Colonial
- Property subtype: Single Family Residence
Materials
- Vinyl Siding
- Foundation: Block, Concrete Perimeter
- Roof: Asphalt
Condition
- New construction: No
- Year built: 1935
Utilities & green energy
- Sewer: Public Sewer
- Water: Well
- Utilities for property: Cable Available
Green energy
- Energy efficient items: Doors, Windows
Community & neighborhood
Location
- Region: Coventry
Price history
| Date | Event | Price |
|---|---|---|
| 7/3/2025 | Sold | $573,675+12.5%$433/sqft |
Source: | ||
| 6/30/2025 | Pending sale | $510,000$385/sqft |
Source: | ||
| 6/13/2025 | Listed for sale | $510,000+22073.9%$385/sqft |
Source: | ||
| 4/5/2012 | Sold | $2,300-99.4%$2/sqft |
Source: Public Record Report a problem | ||
| 1/18/2008 | Listing removed | $389,900$294/sqft |
Source: Number1Expert #G471255 Report a problem | ||
Public tax history
| Year | Property taxes | Tax assessment |
|---|---|---|
| 2025 | $8,265 | $260,400 |
| 2024 | $8,265 | $260,400 |
| 2023 | $8,265 +1.9% | $260,400 |
Find assessor info on the county website
Neighborhood: Coventry Lake
Nearby schools
GreatSchools rating
- 9/10George Hersey Robertson SchoolGrades: 3-5Distance: 1.9 mi
- 7/10Capt. Nathan Hale SchoolGrades: 6-8Distance: 1 mi
- 9/10Coventry High SchoolGrades: 9-12Distance: 1 mi
Schools provided by the listing agent
- Middle: Nathan Hale,Robertson
- High: Coventry
Source: Smart MLS. This data may not be complete. We recommend contacting the local school district to confirm school assignments for this home.
Get pre-qualified for a loan
At Zillow Home Loans, we can pre-qualify you in as little as 5 minutes with no impact to your credit score.An equal housing lender. NMLS #10287.
Sell for more on Zillow
Get a Zillow Showcase℠ listing at no additional cost and you could sell for .
$608,700
2% more+$12,174
With Zillow Showcase(estimated)$620,874
