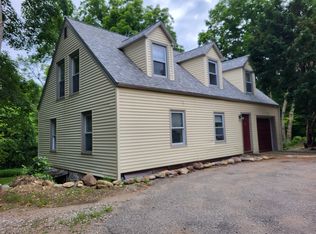5 bedrooms, large kitchen and living spaces. Minutes to both UConn and ECSU. Available for late Summer/Fall 2016. Ample off street parking, private rear yard with grill and fire pit area. Updated kitchen, multi-zone heat.
This property is off market, which means it's not currently listed for sale or rent on Zillow. This may be different from what's available on other websites or public sources.
