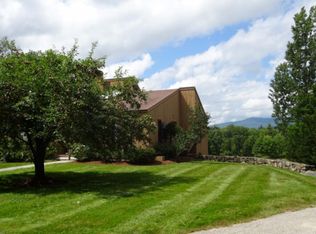Closed
Listed by:
Shirl Kula,
BHHS Verani Londonderry Cell:603-930-7381
Bought with: Lamacchia Realty, Inc.
$683,000
81 Spring Hill Road, Sharon, NH 03458
4beds
3,052sqft
Single Family Residence
Built in 1989
7.69 Acres Lot
$708,400 Zestimate®
$224/sqft
$4,354 Estimated rent
Home value
$708,400
$652,000 - $772,000
$4,354/mo
Zestimate® history
Loading...
Owner options
Explore your selling options
What's special
Mountain Views of the Pack Monadnock Range to the East from this lovely hillside Contemporary home with owned solar panels to reduce your utility bills. Long winding paved driveway to private setting. Rosewood door opens to a home full of surprises! Second floor landing overlooks cathedral ceilinged living room with stunning fieldstone hearth & woodstove. Kitchen with cherry cabinets & SS appliances. A sunroom off of the kitchen and a second three season sunroom off the office & full bath which was previously used as an In-Law suite. This home boasts 4 BRs & 4 BAs...room for everyone! Hardwood floors throughout. Full walkout basement with 2 car garage under. Large barn with woodstove hookup. New poultry coop & run. Large dog yard. Multiple garden spaces. So many recent updates...see the list in the property disclosures. Peaceful, beautiful setting. Perfect for remote workers, yet close to Peterborough & Keene. This property is so much more than a place to hang your hat...it is truly a country lifestyle with all the modern conveniences. Open House Sunday 10/6/24 Noon - 4p...the view alone is worth the drive!!
Zillow last checked: 8 hours ago
Listing updated: October 21, 2024 at 01:39pm
Listed by:
Shirl Kula,
BHHS Verani Londonderry Cell:603-930-7381
Bought with:
Kerryann Murphy
Lamacchia Realty, Inc.
Source: PrimeMLS,MLS#: 5017079
Facts & features
Interior
Bedrooms & bathrooms
- Bedrooms: 4
- Bathrooms: 4
- Full bathrooms: 2
- 3/4 bathrooms: 1
- 1/2 bathrooms: 1
Heating
- Oil, Wood, Hot Water, Zoned, Wood Stove, Mini Split
Cooling
- Mini Split
Appliances
- Included: Gas Cooktop, ENERGY STAR Qualified Dishwasher, Dryer, Microwave, Wall Oven, ENERGY STAR Qualified Refrigerator
- Laundry: 1st Floor Laundry
Features
- Cathedral Ceiling(s), Cedar Closet(s), Hearth, In-Law Suite, Primary BR w/ BA, Natural Light, Natural Woodwork, Indoor Storage, Vaulted Ceiling(s)
- Flooring: Hardwood, Tile
- Windows: Skylight(s), Screens, Double Pane Windows
- Basement: Concrete,Concrete Floor,Daylight,Full,Roughed In,Interior Stairs,Walkout,Exterior Entry,Walk-Out Access
Interior area
- Total structure area: 4,206
- Total interior livable area: 3,052 sqft
- Finished area above ground: 3,052
- Finished area below ground: 0
Property
Parking
- Total spaces: 2
- Parking features: Paved, Direct Entry, Parking Spaces 11 - 20
- Garage spaces: 2
Accessibility
- Accessibility features: 1st Floor 1/2 Bathroom, 1st Floor Bedroom, 1st Floor Full Bathroom, 1st Floor Hrd Surfce Flr, Hard Surface Flooring, 1st Floor Laundry
Features
- Levels: Two
- Stories: 2
- Exterior features: Deck, Garden, Natural Shade, Poultry Coop
- Has spa: Yes
- Spa features: Bath
- Fencing: Dog Fence
- Has view: Yes
- View description: Mountain(s)
- Waterfront features: Stream
- Frontage length: Road frontage: 150
Lot
- Size: 7.69 Acres
- Features: Agricultural, Country Setting, Field/Pasture, Open Lot, Rolling Slope, Secluded
Details
- Additional structures: Barn(s)
- Parcel number: SHROM00005B00012AL000000
- Zoning description: Rural
Construction
Type & style
- Home type: SingleFamily
- Architectural style: Contemporary
- Property subtype: Single Family Residence
Materials
- Cedar Exterior, Wood Siding
- Foundation: Concrete
- Roof: Asphalt Shingle
Condition
- New construction: No
- Year built: 1989
Utilities & green energy
- Electric: 200+ Amp Service, Circuit Breakers, Generator Ready
- Sewer: Private Sewer, Septic Tank
- Utilities for property: T1 Available, Fiber Optic Internt Avail
Community & neighborhood
Security
- Security features: Security, HW/Batt Smoke Detector
Location
- Region: Sharon
Other
Other facts
- Road surface type: Paved
Price history
| Date | Event | Price |
|---|---|---|
| 10/21/2024 | Sold | $683,000-4.5%$224/sqft |
Source: | ||
| 10/9/2024 | Pending sale | $715,000$234/sqft |
Source: | ||
| 10/3/2024 | Listed for sale | $715,000+24.3%$234/sqft |
Source: | ||
| 5/16/2022 | Sold | $575,000+15.2%$188/sqft |
Source: | ||
| 3/17/2022 | Listed for sale | $499,000$163/sqft |
Source: | ||
Public tax history
| Year | Property taxes | Tax assessment |
|---|---|---|
| 2024 | $11,111 +7.7% | $723,400 +63.2% |
| 2023 | $10,313 +0.3% | $443,200 |
| 2022 | $10,287 +21.8% | $443,200 +17.3% |
Find assessor info on the county website
Neighborhood: 03458
Nearby schools
GreatSchools rating
- 5/10Peterborough Elementary SchoolGrades: PK-4Distance: 3.5 mi
- 6/10South Meadow SchoolGrades: 5-8Distance: 5.5 mi
- 8/10Conval Regional High SchoolGrades: 9-12Distance: 5.7 mi
Schools provided by the listing agent
- Elementary: Peterborough Elem School
- Middle: South Meadow School
- High: Contoocook Valley Regional Hig
- District: Contoocook Valley SD SAU #1
Source: PrimeMLS. This data may not be complete. We recommend contacting the local school district to confirm school assignments for this home.

Get pre-qualified for a loan
At Zillow Home Loans, we can pre-qualify you in as little as 5 minutes with no impact to your credit score.An equal housing lender. NMLS #10287.
