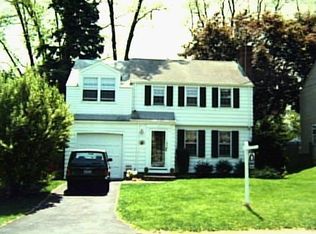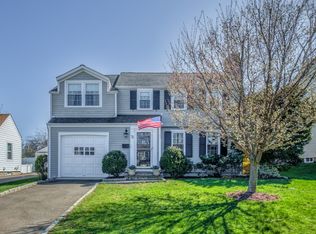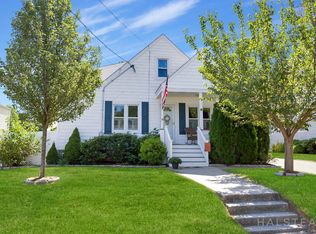Sold for $1,150,000 on 08/01/25
$1,150,000
81 Southfield Road, Fairfield, CT 06824
3beds
1,587sqft
Single Family Residence
Built in 1940
5,662.8 Square Feet Lot
$1,173,100 Zestimate®
$725/sqft
$4,706 Estimated rent
Home value
$1,173,100
$1.06M - $1.30M
$4,706/mo
Zestimate® history
Loading...
Owner options
Explore your selling options
What's special
Location, location...Adorable Three-Bedroom Colonial in the Heart of Fairfield! Welcome to this charming home nestled in one of Fairfield's most sought-after neighborhoods. Just minutes from the shoreline and vibrant town center, this home perfectly captures classic New England charm with a relaxed coastal vibe. The sunlit interior features beautifully maintained hardwood floors, a cozy living room with a wood-burning fireplace, and dining area that flows into an updated kitchen with white cabinetry, quartz countertops, and stainless steel appliances. Upstairs, you'll find the primary bedroom with an ensuite bath. Two more comfortable bedrooms and a full bath, all filled with natural light and fresh sea air. Enjoy summer evenings on the swing on the back porch or entertain in the private backyard with a stone patio and mature plantings. With close proximity to Jennings/Penfield and Southport Beaches, downtown shops, restaurants, and the train to NYC, this delightful Colonial offers the ideal blend of seaside living and suburban convenience!! Don't miss out!
Zillow last checked: 8 hours ago
Listing updated: August 01, 2025 at 12:19pm
Listed by:
Julie Gulbin 914-523-2812,
William Raveis Real Estate 203-255-6841
Bought with:
Christopher Spadaro, RES.0805885
Higgins Group Bedford Square
Source: Smart MLS,MLS#: 24091222
Facts & features
Interior
Bedrooms & bathrooms
- Bedrooms: 3
- Bathrooms: 3
- Full bathrooms: 2
- 1/2 bathrooms: 1
Primary bedroom
- Level: Upper
Bedroom
- Features: Hardwood Floor
- Level: Upper
Bedroom
- Features: Hardwood Floor
- Level: Upper
Primary bathroom
- Features: Granite Counters, Stall Shower, Tile Floor
- Level: Upper
Bathroom
- Features: Tub w/Shower
- Level: Upper
Bathroom
- Level: Main
Dining room
- Features: Hardwood Floor
- Level: Main
Kitchen
- Features: Breakfast Bar, Granite Counters, Hardwood Floor
- Level: Main
Living room
- Features: Fireplace, Hardwood Floor
- Level: Main
Heating
- Forced Air, Natural Gas
Cooling
- Central Air
Appliances
- Included: Gas Cooktop, Oven/Range, Microwave, Refrigerator, Gas Water Heater, Water Heater
- Laundry: Lower Level
Features
- Windows: Thermopane Windows
- Basement: Full
- Attic: Pull Down Stairs
- Number of fireplaces: 1
Interior area
- Total structure area: 1,587
- Total interior livable area: 1,587 sqft
- Finished area above ground: 1,587
Property
Parking
- Total spaces: 4
- Parking features: None, Off Street, Driveway, Paved
- Has uncovered spaces: Yes
Lot
- Size: 5,662 sqft
- Features: Level, Cleared, Landscaped
Details
- Parcel number: 134123
- Zoning: A
Construction
Type & style
- Home type: SingleFamily
- Architectural style: Colonial
- Property subtype: Single Family Residence
Materials
- Vinyl Siding
- Foundation: Concrete Perimeter
- Roof: Asphalt
Condition
- New construction: No
- Year built: 1940
Utilities & green energy
- Sewer: Public Sewer
- Water: Public
Green energy
- Energy efficient items: Windows
Community & neighborhood
Location
- Region: Fairfield
- Subdivision: Southport
Price history
| Date | Event | Price |
|---|---|---|
| 8/1/2025 | Sold | $1,150,000+15.1%$725/sqft |
Source: | ||
| 7/23/2025 | Pending sale | $999,000$629/sqft |
Source: | ||
| 7/6/2025 | Listed for sale | $999,000$629/sqft |
Source: | ||
| 6/4/2025 | Pending sale | $999,000$629/sqft |
Source: | ||
| 5/30/2025 | Listed for sale | $999,000+38.4%$629/sqft |
Source: | ||
Public tax history
| Year | Property taxes | Tax assessment |
|---|---|---|
| 2025 | $11,983 +1.7% | $422,100 |
| 2024 | $11,777 +1.4% | $422,100 |
| 2023 | $11,612 +1% | $422,100 |
Find assessor info on the county website
Neighborhood: 06824
Nearby schools
GreatSchools rating
- 8/10Mill Hill SchoolGrades: K-5Distance: 0.8 mi
- 8/10Roger Ludlowe Middle SchoolGrades: 6-8Distance: 0.8 mi
- 9/10Fairfield Ludlowe High SchoolGrades: 9-12Distance: 0.9 mi
Schools provided by the listing agent
- Elementary: Mill Hill
- Middle: Roger Ludlowe
- High: Fairfield Ludlowe
Source: Smart MLS. This data may not be complete. We recommend contacting the local school district to confirm school assignments for this home.

Get pre-qualified for a loan
At Zillow Home Loans, we can pre-qualify you in as little as 5 minutes with no impact to your credit score.An equal housing lender. NMLS #10287.
Sell for more on Zillow
Get a free Zillow Showcase℠ listing and you could sell for .
$1,173,100
2% more+ $23,462
With Zillow Showcase(estimated)
$1,196,562

