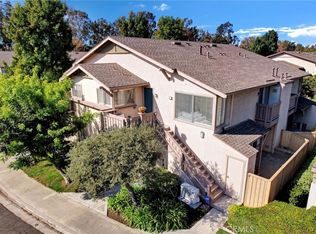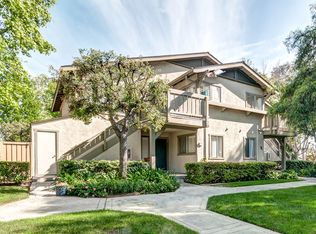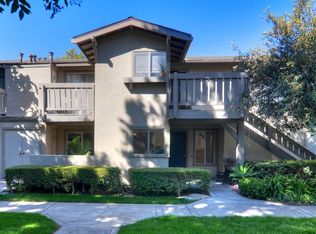Sold for $648,888 on 06/04/25
Listing Provided by:
Cynthia Rule DRE #00837266 714-788-4998,
Smart1 Real Estate
Bought with: RE/MAX CHAMPIONS
$648,888
81 Smokestone #12, Irvine, CA 92614
1beds
731sqft
Condominium
Built in 1980
-- sqft lot
$663,300 Zestimate®
$888/sqft
$2,605 Estimated rent
Home value
$663,300
$610,000 - $716,000
$2,605/mo
Zestimate® history
Loading...
Owner options
Explore your selling options
What's special
Best....Location.....short walking distance of lake, Just fell out of a long escrow........New State of the Art HVAC Innovair Slim4 split system cooling & heat pump. This lovely Woodbridge condo offers an amazing View of trees & parks located just across the street from pool, spa, picnic & BBQ , activities etc. Light & airy throughout this Updated Kitchen with quartz counters, new cabinets, new self cleaning convection oven air fryer, 5 burners with grill oven range, microwave, dishwasher & recessed lighting. Features an upper/end unit with open floor plan to the living room, kitchen and dining area with gorgeous light new laminate waterproof flooring in the kitchen, dining room, living room, hall & bath area. New bath cabinet with a quartz counter. New hardware throughout. New blinds in kitchen and living room. Freshly painted. Lots of windows & light throughout with a deck off the bedroom and large deck in front entrance. A street level storage area with new locking hardware, one assigned covered parking close by. This lovely home sits in a wonderful community that offers amenities including access to lakes, boating & fishing, pools, tennis courts, Pickleball, basketball etc. playgrounds and many parks within walking distance or a short drive if needed. Easy access to freeways & shopping and NO Mello Roo's tax. This home is in a highly desirable area and will not last!
Zillow last checked: 8 hours ago
Listing updated: June 04, 2025 at 11:13pm
Listing Provided by:
Cynthia Rule DRE #00837266 714-788-4998,
Smart1 Real Estate
Bought with:
Wei Wang, DRE #01899920
RE/MAX CHAMPIONS
Source: CRMLS,MLS#: OC24238795 Originating MLS: California Regional MLS
Originating MLS: California Regional MLS
Facts & features
Interior
Bedrooms & bathrooms
- Bedrooms: 1
- Bathrooms: 1
- Full bathrooms: 1
- Main level bathrooms: 1
- Main level bedrooms: 1
Primary bedroom
- Features: Main Level Primary
Bedroom
- Features: All Bedrooms Up
Bathroom
- Features: Bathtub, Enclosed Toilet, Quartz Counters, Tub Shower, Vanity
Kitchen
- Features: Galley Kitchen
Kitchen
- Features: Quartz Counters, Remodeled, Self-closing Cabinet Doors, Updated Kitchen
Heating
- Electric, ENERGY STAR Qualified Equipment, High Efficiency, Heat Pump
Cooling
- Central Air, Electric, High Efficiency, Heat Pump
Appliances
- Included: Convection Oven, Dishwasher, ENERGY STAR Qualified Appliances, Free-Standing Range, Disposal, Gas Water Heater, Microwave, Refrigerator, Self Cleaning Oven, Water To Refrigerator
- Laundry: Electric Dryer Hookup, Gas Dryer Hookup, Inside, Laundry Room
Features
- Balcony, Separate/Formal Dining Room, Open Floorplan, Quartz Counters, Recessed Lighting, Storage, Unfurnished, All Bedrooms Up, Galley Kitchen, Main Level Primary
- Flooring: Carpet, Laminate, See Remarks
- Windows: Blinds
- Has fireplace: No
- Fireplace features: None
- Common walls with other units/homes: 2+ Common Walls,End Unit
Interior area
- Total interior livable area: 731 sqft
Property
Parking
- Parking features: Covered, Carport, Guest, On Site
- Has carport: Yes
Accessibility
- Accessibility features: Low Pile Carpet
Features
- Levels: One
- Stories: 1
- Entry location: 2
- Patio & porch: Deck, Front Porch, Open, Patio, See Remarks
- Pool features: Community, In Ground, Association
- Has spa: Yes
- Spa features: Association, Community
- Fencing: Wood
- Has view: Yes
- View description: City Lights, Park/Greenbelt, Neighborhood
- Waterfront features: Lake, Lake Privileges
Lot
- Features: Cul-De-Sac, Near Park, Near Public Transit
Details
- Additional structures: Storage
- Parcel number: 93747012
- Special conditions: Standard
Construction
Type & style
- Home type: Condo
- Property subtype: Condominium
- Attached to another structure: Yes
Materials
- Drywall, Concrete, Stucco
- Roof: Asphalt
Condition
- Updated/Remodeled
- New construction: No
- Year built: 1980
Utilities & green energy
- Sewer: Public Sewer
- Water: Public
- Utilities for property: Cable Available, Electricity Connected, Natural Gas Connected, Sewer Connected, See Remarks, Water Connected
Green energy
- Energy efficient items: Appliances
Community & neighborhood
Security
- Security features: Carbon Monoxide Detector(s), Smoke Detector(s)
Community
- Community features: Biking, Curbs, Hiking, Lake, Storm Drain(s), Sidewalks, Water Sports, Fishing, Park, Pool
Location
- Region: Irvine
- Subdivision: Park Vista (Pv)
HOA & financial
HOA
- Has HOA: Yes
- HOA fee: $139 monthly
- Amenities included: Bocce Court, Clubhouse, Maintenance Grounds, Meeting Room, Other Courts, Barbecue, Picnic Area, Playground, Pickleball, Pool, Spa/Hot Tub, Tennis Court(s), Trail(s), Trash
- Services included: Pest Control
- Association name: Woodbridge Village
- Association phone: 949-786-1800
- Second HOA fee: $367 monthly
- Second association name: Park Vista
- Second association phone: 714-544-7755
Other
Other facts
- Listing terms: Cash,Cash to New Loan,Conventional
Price history
| Date | Event | Price |
|---|---|---|
| 8/31/2025 | Listing removed | $2,950$4/sqft |
Source: CRMLS #CV25134229 | ||
| 6/16/2025 | Listed for rent | $2,950+3.5%$4/sqft |
Source: CRMLS #CV25134229 | ||
| 6/4/2025 | Sold | $648,888$888/sqft |
Source: | ||
| 6/1/2025 | Contingent | $648,888$888/sqft |
Source: | ||
| 5/26/2025 | Price change | $648,888-1.5%$888/sqft |
Source: | ||
Public tax history
| Year | Property taxes | Tax assessment |
|---|---|---|
| 2025 | -- | $207,410 +2% |
| 2024 | $2,256 +2.6% | $203,344 +2% |
| 2023 | $2,200 +1.9% | $199,357 +2% |
Find assessor info on the county website
Neighborhood: Woodbridge
Nearby schools
GreatSchools rating
- 8/10Meadow Park SchoolGrades: K-6Distance: 0.3 mi
- 9/10South Lake Middle SchoolGrades: 7-8Distance: 0.5 mi
- 9/10Woodbridge High SchoolGrades: 9-12Distance: 0.2 mi
Schools provided by the listing agent
- High: Woodbridge
Source: CRMLS. This data may not be complete. We recommend contacting the local school district to confirm school assignments for this home.
Get a cash offer in 3 minutes
Find out how much your home could sell for in as little as 3 minutes with a no-obligation cash offer.
Estimated market value
$663,300
Get a cash offer in 3 minutes
Find out how much your home could sell for in as little as 3 minutes with a no-obligation cash offer.
Estimated market value
$663,300


